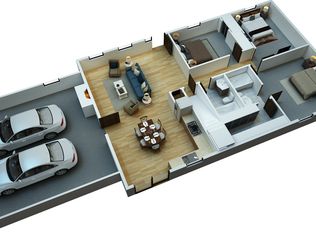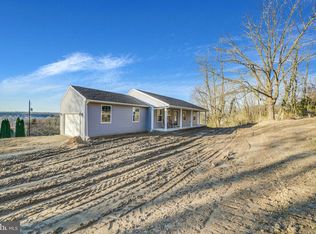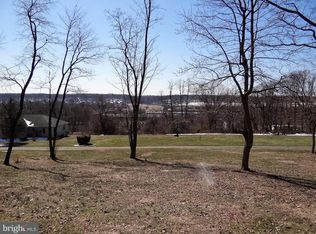Sold for $50,000
$50,000
632 N Limestone Rd, Parkesburg, PA 19365
3beds
1,232sqft
SingleFamily
Built in 2023
1,742 Square Feet Lot
$307,100 Zestimate®
$41/sqft
$2,311 Estimated rent
Home value
$307,100
$289,000 - $326,000
$2,311/mo
Zestimate® history
Loading...
Owner options
Explore your selling options
What's special
New Construction home (Not Built Yet) on a private/scenic lot! This lot backs up to close to 35 acres and over looks rolling hills - true serenity!! This home must be a two story due to the size of the lot. Are you looking for a different layout or upgraded finishes? Bring your wants and needs to the builder and make your dream home become a reality! This home can be built-to-suit! Call listing agent for further information!
Facts & features
Interior
Bedrooms & bathrooms
- Bedrooms: 3
- Bathrooms: 2
- Full bathrooms: 2
Heating
- Heat pump, Electric
Cooling
- Central
Appliances
- Included: Dishwasher, Microwave, Range / Oven
Features
- Walk-In Closet(s), Eat-in Kitchen, Open Floorplan, Attic, Entry Level Bedroom, Floor Plan - Traditional, Tub Shower
Interior area
- Total interior livable area: 1,232 sqft
- Finished area below ground: 0
Property
Parking
- Total spaces: 2
- Parking features: Garage - Attached
Features
- Exterior features: Vinyl
Lot
- Size: 1,742 sqft
Details
- Parcel number: 360500851400
- Special conditions: Standard
Construction
Type & style
- Home type: SingleFamily
- Architectural style: Ranch/Rambler
Condition
- Year built: 2023
Community & neighborhood
Location
- Region: Parkesburg
- Municipality: WEST SADSBURY TWP
Other
Other facts
- NewConstructionYN: true
- Appliances: Dishwasher, Built-in Microwave, Built-In Range
- GarageYN: true
- AttachedGarageYN: true
- HeatingYN: true
- CoolingYN: true
- StructureType: Detached
- ConstructionMaterials: Block, Vinyl Siding
- StoriesTotal: 1
- Heating: Heat Pump
- SpecialListingConditions: Standard
- ParkingFeatures: Driveway, Attached Garage, Garage Door Opener, Inside Entrance
- CoveredSpaces: 2
- Cooling: Central Air
- InteriorFeatures: Walk-In Closet(s), Eat-in Kitchen, Open Floorplan, Attic, Entry Level Bedroom, Floor Plan - Traditional, Tub Shower
- BelowGradeFinishedArea: 0
- ArchitecturalStyle: Ranch/Rambler
- MlsStatus: Active
- Municipality: WEST SADSBURY TWP
- TaxAnnualAmount: 1720.0
Price history
| Date | Event | Price |
|---|---|---|
| 6/15/2023 | Sold | $50,000-82.1%$41/sqft |
Source: Public Record Report a problem | ||
| 6/26/2021 | Listing removed | -- |
Source: | ||
| 3/5/2021 | Contingent | $280,000$227/sqft |
Source: | ||
| 2/2/2021 | Pending sale | $280,000$227/sqft |
Source: RE/MAX Town & Country #PACT504204 Report a problem | ||
| 2/2/2021 | Contingent | $280,000$227/sqft |
Source: | ||
Public tax history
| Year | Property taxes | Tax assessment |
|---|---|---|
| 2025 | $4,157 +1.1% | $76,360 |
| 2024 | $4,111 +538.5% | $76,360 +514.8% |
| 2023 | $644 +2.6% | $12,420 |
Find assessor info on the county website
Neighborhood: 19365
Nearby schools
GreatSchools rating
- NAOctorara Primary LcGrades: K-2Distance: 2.1 mi
- 5/10Octorara Area Junior-Senior High SchoolGrades: 7-12Distance: 2.4 mi
- 5/10Octorara Intermediate SchoolGrades: 5-6Distance: 2.2 mi
Schools provided by the listing agent
- District: OCTORARA AREA
Source: The MLS. This data may not be complete. We recommend contacting the local school district to confirm school assignments for this home.
Get a cash offer in 3 minutes
Find out how much your home could sell for in as little as 3 minutes with a no-obligation cash offer.
Estimated market value$307,100
Get a cash offer in 3 minutes
Find out how much your home could sell for in as little as 3 minutes with a no-obligation cash offer.
Estimated market value
$307,100


