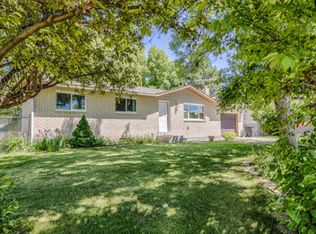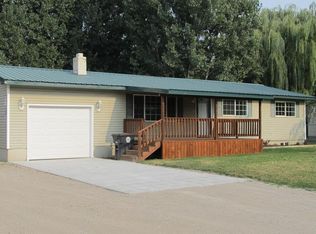Sold on 07/18/23
Price Unknown
632 N 3rd W, Rigby, ID 83442
5beds
2,288sqft
SingleFamily
Built in 1974
0.35 Acres Lot
$361,700 Zestimate®
$--/sqft
$2,102 Estimated rent
Home value
$361,700
$340,000 - $383,000
$2,102/mo
Zestimate® history
Loading...
Owner options
Explore your selling options
What's special
OPEN HOUSE - Saturday July 6th 11-2 pm!! Looking for the perfect, 5 bedroom, 2 bathroom home on over 1/3 acre? This may be it!! This well-cared for brick home has so much to offer! You will fall in love with the beautiful Brazilian engineered hardwood flooring as you walk into the living room. The Main floor features 3 bedrooms, a newly updated bathroom and the kitchen which comes furnished with New stainless steel appliances! The a large picture window looking out of the dining room provides a great view of the spacious backyard. Head downstairs to find a large, newly carpeted family room, 2 more bedrooms and another remodeled bathroom. The large laundry room with wash tub connects to an additional storage room. Outside you will find yourself surrounded with mature trees and landscaping. Enjoy your evenings sitting out on the brand New patio relaxing or visiting with friends and family! Other features include a fully fence back yard, raspberry bushes, a great garden area, RV parking, newer vinyl windows, freshly painted rooms, and it is in a great location!! Give us a call today to schedule your showing!
Facts & features
Interior
Bedrooms & bathrooms
- Bedrooms: 5
- Bathrooms: 2
- Full bathrooms: 2
Heating
- Forced air, Electric
Appliances
- Included: Dishwasher, Microwave, Refrigerator
- Laundry: Basement
Features
- Ceiling Fan(s), Walk-in Closet(s), Garage Door Opener(s), Hardwood Floors, New Paint-Partial, New Floor Coverings-Partial, Granite in Kitchen
- Basement: Finished, Full, Other-See Remarks
Interior area
- Total interior livable area: 2,288 sqft
Property
Lot
- Size: 0.35 Acres
Construction
Type & style
- Home type: SingleFamily
Materials
- Roof: Composition
Condition
- Year built: 1974
Utilities & green energy
- Sewer: Public Sewer
Community & neighborhood
Location
- Region: Rigby
Other
Other facts
- Heat Source/Type: Forced Air, Electric, Ceiling Cable, Other-See Remarks
- Construction/Status: Frame, Existing
- Style: 1 Story
- Roof: Composition
- Interior Features: Ceiling Fan(s), Walk-in Closet(s), Garage Door Opener(s), Hardwood Floors, New Paint-Partial, New Floor Coverings-Partial, Granite in Kitchen
- Basement: Finished, Full, Other-See Remarks
- Appliances Included: Microwave, Range/Oven-Electric, Dishwasher, Refrigerator
- Exterior Features: RV Parking Area
- Landscaping: Established Lawn, Established Trees, Flower Beds
- Driveway Type: Concrete
- Patio/Deck: Open Patio, Open Porch
- Property Status: Active
- Garage # Stalls/Type: 1 Stall
- Laundry: Basement
- Fence Type/Info: Chain Link
- Provider/Other Info: Rocky Mountain Power
- Exterior-Primary: Brick
- Foundation: Concrete Perimeter
- Water: Public
- Sewer: Public Sewer
- Legal Description: Lot 2, Block 4, Delbert Call Subdivision, No.2
- Parcel #: RPA00800040020
Price history
| Date | Event | Price |
|---|---|---|
| 7/18/2023 | Sold | -- |
Source: Agent Provided | ||
| 7/26/2019 | Sold | -- |
Source: Agent Provided | ||
| 7/3/2019 | Listed for sale | $200,000+25.1%$87/sqft |
Source: Keller Williams Realty East Idaho #2123177 | ||
| 1/5/2010 | Listing removed | $159,900$70/sqft |
Source: Advantage #159995 | ||
| 5/1/2009 | Price change | $159,900-5.9%$70/sqft |
Source: Systems Engineering, Inc. #156683 | ||
Public tax history
Tax history is unavailable.
Neighborhood: 83442
Nearby schools
GreatSchools rating
- 3/10Harwood Elementary SchoolGrades: PK-5Distance: 0.4 mi
- 8/10Rigby Middle SchoolGrades: 6-8Distance: 1.3 mi
- 5/10Rigby Senior High SchoolGrades: 9-12Distance: 1.4 mi
Schools provided by the listing agent
- Elementary: HARWOOD 251EL
- Middle: MIDWAY 251JH
- High: RIGBY 251HS
Source: The MLS. This data may not be complete. We recommend contacting the local school district to confirm school assignments for this home.

