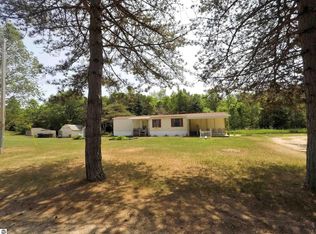Sold for $265,000
$265,000
632 N 29th Rd, Cadillac, MI 49601
1beds
1,848sqft
Single Family Residence
Built in 1996
18.77 Acres Lot
$-- Zestimate®
$143/sqft
$1,468 Estimated rent
Home value
Not available
Estimated sales range
Not available
$1,468/mo
Zestimate® history
Loading...
Owner options
Explore your selling options
What's special
This home is a nature lover’s escape! Serene and wooded, this one-bedroom, two-bathroom home sits on 18.77 acres. Throughout the acreage are trails, perfect for enjoying your wooded paradise. The walk-out basement gives potential to add an additional bedroom, with full-size egress windows, and a full bathroom already added. The open-concept living room, dining room, and kitchen showcase cathedral ceilings and large windows that fill the space with natural light, creating a bright and airy feel. Every window in this home frames a picturesque view of the surrounding woods, bringing nature’s beauty indoors. Off the dining room, enjoy your coffee on the deck watching the wildlife that visits the property. This home’s unique offerings doesn’t stop there, just miles from the Manistee National Park offering over 500,000 acres of state and national forest lands and more than 200 miles of multi-terrain trails nearby, outdoor enthusiasts will love the endless opportunities for adventure, including ORV riding, cross-country skiing, hiking, and more- you can find something to do no matter the season. Prefer to be on the water? Venture out to nearby Lake Missaukee, Lake Cadillac, or Lake Mitchell for some fun on the water. Or head to Lake Michigan, only 50 miles away. Outside of outdoor activities, this home offers a retreat while remaining close to M-115, M-55, US 131, and the conveniences of the City of Cadillac.
Zillow last checked: 8 hours ago
Listing updated: May 13, 2025 at 06:15am
Listed by:
ASHLEY CUMMINGS 989-330-6568,
CUMMINGS REALTY
Bought with:
Derek Kearns, 6501426880
City2Shore Real Estate Northern Michigan
Source: MiRealSource,MLS#: 50169506 Originating MLS: Clare Gladwin Board of REALTORS
Originating MLS: Clare Gladwin Board of REALTORS
Facts & features
Interior
Bedrooms & bathrooms
- Bedrooms: 1
- Bathrooms: 2
- Full bathrooms: 2
Bedroom 1
- Level: Entry
- Area: 143
- Dimensions: 11 x 13
Bathroom 1
- Level: Entry
- Area: 35
- Dimensions: 7 x 5
Bathroom 2
- Level: Basement
- Area: 35
- Dimensions: 7 x 5
Dining room
- Level: Entry
- Area: 143
- Dimensions: 11 x 13
Kitchen
- Level: First
- Area: 99
- Dimensions: 11 x 9
Living room
- Features: Carpet
- Level: Entry
- Area: 169
- Dimensions: 13 x 13
Heating
- Forced Air, Propane
Appliances
- Included: Dishwasher, Disposal, Dryer, Range/Oven, Refrigerator, Washer
Features
- High Ceilings, Walk-In Closet(s)
- Flooring: Carpet
- Windows: Bay Window(s)
- Basement: Block,Daylight,Full,Partially Finished,Walk-Out Access,Unfinished
- Number of fireplaces: 1
- Fireplace features: Gas
- Furnished: Yes
Interior area
- Total structure area: 1,896
- Total interior livable area: 1,848 sqft
- Finished area above ground: 948
- Finished area below ground: 900
Property
Parking
- Total spaces: 3
- Parking features: 3 or More Spaces
Features
- Levels: Two
- Stories: 2
- Patio & porch: Deck, Porch
- Exterior features: Balcony
- Has view: Yes
- View description: Rural View
- Frontage type: Road
- Frontage length: 456
Lot
- Size: 18.77 Acres
- Dimensions: 456 x 239 x 193 x 1074 x 650 x 1314
- Features: Deep Lot - 150+ Ft., Large Lot - 65+ Ft., Wooded, Rural, Rolling/Hilly
Details
- Additional structures: Gazebo
- Parcel number: 2310332301
- Zoning description: Residential
- Special conditions: Private
Construction
Type & style
- Home type: SingleFamily
- Architectural style: Bungalow
- Property subtype: Single Family Residence
Materials
- Cedar
- Foundation: Basement
Condition
- Year built: 1996
Utilities & green energy
- Sewer: Septic Tank
- Water: Private Well
Community & neighborhood
Location
- Region: Cadillac
- Subdivision: Not Within A Subdivision
Other
Other facts
- Listing agreement: Exclusive Right To Sell
- Listing terms: Cash,Conventional,FHA,VA Loan
- Road surface type: Paved
Price history
| Date | Event | Price |
|---|---|---|
| 5/12/2025 | Sold | $265,000-5.3%$143/sqft |
Source: | ||
| 4/2/2025 | Pending sale | $279,900$151/sqft |
Source: | ||
| 3/24/2025 | Listed for sale | $279,900$151/sqft |
Source: | ||
Public tax history
| Year | Property taxes | Tax assessment |
|---|---|---|
| 2024 | $2,507 +5% | $108,900 +24.9% |
| 2023 | $2,388 +2.8% | $87,200 +14.3% |
| 2022 | $2,322 | $76,300 +5% |
Find assessor info on the county website
Neighborhood: 49601
Nearby schools
GreatSchools rating
- 5/10Floyd M. Jewett Elementary SchoolGrades: K-5Distance: 9.4 mi
- 4/10Mesick Consolidated Jr/Sr High SchoolGrades: 6-12Distance: 9.2 mi
Schools provided by the listing agent
- District: Mesick Consolidated School District
Source: MiRealSource. This data may not be complete. We recommend contacting the local school district to confirm school assignments for this home.
Get pre-qualified for a loan
At Zillow Home Loans, we can pre-qualify you in as little as 5 minutes with no impact to your credit score.An equal housing lender. NMLS #10287.
