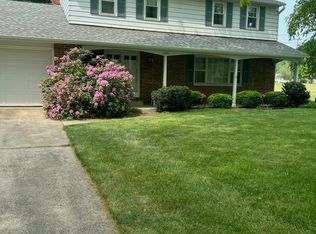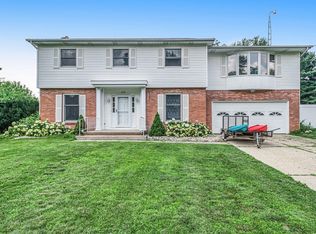Sold
$305,000
632 Minges Rd E, Battle Creek, MI 49015
4beds
2,980sqft
Single Family Residence
Built in 1962
0.55 Acres Lot
$311,200 Zestimate®
$102/sqft
$2,757 Estimated rent
Home value
$311,200
$265,000 - $364,000
$2,757/mo
Zestimate® history
Loading...
Owner options
Explore your selling options
What's special
Welcome to this 4 bedroom, 2 full bath, 2 half bath traditional home in the desirable Lakeview School District! Featuring a spacious layout, a partially finished basement, and a large 2 car garage, this home offers plenty of room for living and entertaining. Step outside to your private oasis with a sparkling inground swimming pool, screened porch, gazebo, pool shed, and a professionally landscaped, fully fenced yard. Conveniently located near schools, shopping and amenities, this home combines comfort, style, and functionality. Don't miss your chance to make it yours, schedule a showing today!
Zillow last checked: 8 hours ago
Listing updated: May 02, 2025 at 07:27am
Listed by:
Julia C Shouldice 269-986-6556,
Berkshire Hathaway HomeServices Michigan Real Estate,
Mark A Miller 269-441-4235,
Berkshire Hathaway HomeServices Michigan Real Estate
Bought with:
Shirley A Cummins
EXP Realty
Source: MichRIC,MLS#: 25000697
Facts & features
Interior
Bedrooms & bathrooms
- Bedrooms: 4
- Bathrooms: 4
- Full bathrooms: 2
- 1/2 bathrooms: 2
Primary bedroom
- Level: Upper
- Area: 195
- Dimensions: 13.00 x 15.00
Bedroom 2
- Level: Upper
- Area: 168
- Dimensions: 12.00 x 14.00
Bathroom 3
- Level: Upper
- Area: 132
- Dimensions: 11.00 x 12.00
Bathroom 4
- Level: Main
- Area: 120
- Dimensions: 8.00 x 15.00
Dining room
- Level: Main
- Area: 169
- Dimensions: 13.00 x 13.00
Family room
- Level: Main
- Area: 285
- Dimensions: 15.00 x 19.00
Kitchen
- Level: Main
- Area: 121
- Dimensions: 11.00 x 11.00
Living room
- Level: Main
- Area: 270
- Dimensions: 15.00 x 18.00
Heating
- Baseboard, Hot Water
Cooling
- Attic Fan, Central Air
Appliances
- Included: Dishwasher, Disposal, Range, Refrigerator, Water Softener Owned
- Laundry: In Basement
Features
- Ceiling Fan(s), Pantry
- Flooring: Carpet, Ceramic Tile
- Windows: Storms, Screens, Replacement, Window Treatments
- Basement: Full
- Number of fireplaces: 1
- Fireplace features: Family Room, Gas Log
Interior area
- Total structure area: 2,330
- Total interior livable area: 2,980 sqft
- Finished area below ground: 650
Property
Parking
- Total spaces: 2
- Parking features: Garage Door Opener, Attached
- Garage spaces: 2
Features
- Stories: 2
- Patio & porch: Scrn Porch
- Has private pool: Yes
- Pool features: In Ground
Lot
- Size: 0.55 Acres
- Dimensions: 115 x 210
Details
- Additional structures: Shed(s)
- Parcel number: 525500096670
Construction
Type & style
- Home type: SingleFamily
- Architectural style: Traditional
- Property subtype: Single Family Residence
Materials
- Brick, Vinyl Siding
- Roof: Composition
Condition
- New construction: No
- Year built: 1962
Utilities & green energy
- Sewer: Public Sewer
- Water: Public
Community & neighborhood
Location
- Region: Battle Creek
Other
Other facts
- Listing terms: Cash,FHA,VA Loan,Conventional
Price history
| Date | Event | Price |
|---|---|---|
| 5/2/2025 | Sold | $305,000+1.7%$102/sqft |
Source: | ||
| 3/19/2025 | Pending sale | $300,000$101/sqft |
Source: | ||
| 3/14/2025 | Price change | $300,000-6.3%$101/sqft |
Source: | ||
| 2/19/2025 | Price change | $320,000-3%$107/sqft |
Source: | ||
| 2/17/2025 | Listed for sale | $330,000$111/sqft |
Source: | ||
Public tax history
| Year | Property taxes | Tax assessment |
|---|---|---|
| 2025 | $5,777 +10.6% | $162,900 +4.7% |
| 2024 | $5,224 | $155,657 +8.6% |
| 2023 | -- | $143,324 +20% |
Find assessor info on the county website
Neighborhood: 49015
Nearby schools
GreatSchools rating
- 4/10Minges Brook SchoolGrades: PK-4Distance: 0.7 mi
- 5/10Lakeview Middle SchoolGrades: 5-8Distance: 2.9 mi
- 7/10Lakeview High SchoolGrades: 9-12Distance: 2.8 mi
Schools provided by the listing agent
- Elementary: Minges Brook Elementary School
- Middle: Lakeview Middle School
- High: Lakeview High School
Source: MichRIC. This data may not be complete. We recommend contacting the local school district to confirm school assignments for this home.

Get pre-qualified for a loan
At Zillow Home Loans, we can pre-qualify you in as little as 5 minutes with no impact to your credit score.An equal housing lender. NMLS #10287.
Sell for more on Zillow
Get a free Zillow Showcase℠ listing and you could sell for .
$311,200
2% more+ $6,224
With Zillow Showcase(estimated)
$317,424
