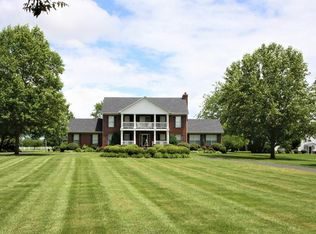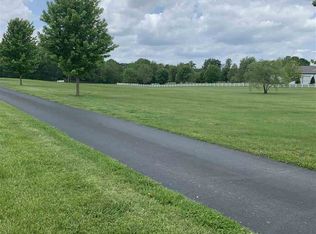Sold for $1,000,000
$1,000,000
632 Matlock Rd, Bowling Green, KY 42104
1beds
9,375sqft
Single Family Residence
Built in 2005
10.58 Acres Lot
$1,000,200 Zestimate®
$107/sqft
$1,250 Estimated rent
Home value
$1,000,200
$950,000 - $1.05M
$1,250/mo
Zestimate® history
Loading...
Owner options
Explore your selling options
What's special
The ULTIMATE Barndominium home: This is a custom 100'x75' custom built iron home! It features 2 skylights, 2-14'x12' drive through insulated doors & 4- 12'x'12' drive through insulated doors. There is a 75'x75' workshop area with a poured concrete floor with drains and an epoxy finish. Walls are a 6' decorated finish. All electrical is enclosed in a custom metal conduit. The workshop area has exhaust fans, overhead gas heater, and circulation fans. There are 16 mercury vapor industrial lights and florescent emergency lighting. There is a laundry space with an included washer and dryer. The home will come equipped with security lighting and copulas. There are 2- 50-amp RV hookups, and a full dump service station. For additional storage there is a 75'x25' loft or potentially another living/bedroom space. The possibilities are endless! The living area recently was updated with an owner's suite with a 1.5 bathroom. There is also a kitchen!
Zillow last checked: 8 hours ago
Listing updated: January 19, 2026 at 07:06am
Listed by:
Zam K Dal 270-792-8319,
Coldwell Banker Legacy Group,
Tim L Page 270-202-8899,
Coldwell Banker Legacy Group
Bought with:
Tim L Page, 214996
Coldwell Banker Legacy Group
Zam K Dal, 222405
Coldwell Banker Legacy Group
Source: RASK,MLS#: RA20255074
Facts & features
Interior
Bedrooms & bathrooms
- Bedrooms: 1
- Bathrooms: 2
- Full bathrooms: 1
- Partial bathrooms: 1
- Main level bathrooms: 2
- Main level bedrooms: 1
Primary bedroom
- Level: Main
Primary bathroom
- Level: Main
Bathroom
- Features: Separate Shower
Kitchen
- Features: Granite Counters
Heating
- Central, Gas
Cooling
- Central Air
Appliances
- Included: Dishwasher, Electric Range, Refrigerator, Electric Water Heater
- Laundry: Laundry Room
Features
- Walls (Dry Wall), Country Kitchen
- Flooring: Concrete, Vinyl
- Doors: Insulated Doors
- Windows: Thermo Pane Windows, Partial Window Treatments
- Basement: None
- Attic: Storage
- Has fireplace: No
- Fireplace features: None
Interior area
- Total structure area: 9,375
- Total interior livable area: 9,375 sqft
Property
Parking
- Parking features: Attached
- Has attached garage: Yes
Accessibility
- Accessibility features: 1st Floor Bathroom, Level Drive
Features
- Exterior features: Lighting, Garden, Landscaping
- Fencing: Partial
- Body of water: None
Lot
- Size: 10.58 Acres
- Features: County
Details
- Additional structures: Workshop
- Parcel number: 042A62C001
Construction
Type & style
- Home type: SingleFamily
- Property subtype: Single Family Residence
Materials
- Metal Siding
- Foundation: Slab
- Roof: Metal
Condition
- Year built: 2005
Utilities & green energy
- Sewer: Septic Tank
- Water: County
- Utilities for property: Cable Available
Community & neighborhood
Security
- Security features: Smoke Detector(s)
Location
- Region: Bowling Green
- Subdivision: None
HOA & financial
HOA
- Amenities included: None
Other
Other facts
- Price range: $1.3M - $1M
- Road surface type: Asphalt
Price history
| Date | Event | Price |
|---|---|---|
| 1/16/2026 | Sold | $1,000,000-20%$107/sqft |
Source: | ||
| 1/13/2026 | Pending sale | $1,250,000$133/sqft |
Source: | ||
| 9/4/2025 | Listed for sale | $1,250,000-3.8%$133/sqft |
Source: | ||
| 8/5/2025 | Listing removed | $1,300,000$139/sqft |
Source: | ||
| 2/4/2025 | Listed for sale | $1,300,000+8.4%$139/sqft |
Source: | ||
Public tax history
| Year | Property taxes | Tax assessment |
|---|---|---|
| 2022 | $2,047 | $290,000 |
Find assessor info on the county website
Neighborhood: 42104
Nearby schools
GreatSchools rating
- 7/10Plano Elementary SchoolGrades: PK-6Distance: 1.9 mi
- 9/10South Warren Middle SchoolGrades: 7-8Distance: 3.8 mi
- 10/10South Warren High SchoolGrades: 9-12Distance: 3.9 mi
Schools provided by the listing agent
- Elementary: Plano
- Middle: South Warren
- High: South Warren
Source: RASK. This data may not be complete. We recommend contacting the local school district to confirm school assignments for this home.

Get pre-qualified for a loan
At Zillow Home Loans, we can pre-qualify you in as little as 5 minutes with no impact to your credit score.An equal housing lender. NMLS #10287.

