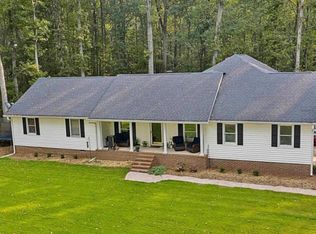Country Estate in Beautiful Brooks- well maintained custom built open floor plan. Owners retreat on main lv, Formal Dining rm, Office/4th bdrm w/ attach bath. Lrg kitchen flows into Family rm featuring French doors leading to very large deck. Every bedroom has walk-in closet, bath & linen closet. Full unfinished basement has 2 car garage/workshop, framed & wired for in-law suite (septic tank installed). SPECIAL FEATURES INCLUDE: *Geo-Thermal heat pump (new 2010) w/hot water assist *Anderson lifetime windows/doors *Fireplace Xtrordinair *Extended Garage Bay *Newer Architectural 3D, lifetime warranty shingles *Unfinished Bonus RM *40' X 60' 4-stall barn w/wash rack, tack rm, hay loft, capacity to expand *100' X 200' fenced sand footing riding area w/water&elec 2019-03-15
This property is off market, which means it's not currently listed for sale or rent on Zillow. This may be different from what's available on other websites or public sources.
