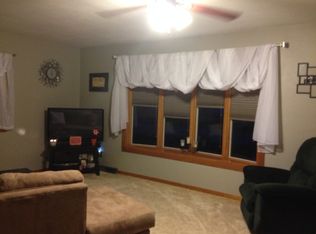Sold for $189,900
$189,900
632 Main St, Manson, IA 50563
3beds
7,011sqft
SingleFamily
Built in 1910
0.26 Acres Lot
$190,500 Zestimate®
$27/sqft
$1,939 Estimated rent
Home value
$190,500
$162,000 - $219,000
$1,939/mo
Zestimate® history
Loading...
Owner options
Explore your selling options
What's special
Vintage 2 story home with updates to larger open areas. Basement semi finished with 3/4 bath, laundry and sauna. Large upstairs bath with a double vanity. Large main bedroom with large walk in closet. Finished attic with ample storage. Oversized attached garage that has area for wood working, etc. Large 2 level deck and a fenced in yard perfect for pets and/or kids.
Facts & features
Interior
Bedrooms & bathrooms
- Bedrooms: 3
- Bathrooms: 3
- Full bathrooms: 1
- 3/4 bathrooms: 1
- 1/2 bathrooms: 1
Heating
- Forced air, Gas
Cooling
- Central
Appliances
- Included: Dishwasher, Dryer, Garbage disposal, Microwave, Range / Oven, Refrigerator, Washer
Features
- Flooring: Tile, Carpet, Hardwood, Laminate, Linoleum / Vinyl
- Basement: Partially finished
Interior area
- Total interior livable area: 7,011 sqft
Property
Parking
- Parking features: Garage - Attached
Features
- Exterior features: Cement / Concrete, Composition, Metal
- Has view: Yes
- View description: City
Lot
- Size: 0.26 Acres
Details
- Parcel number: 893117326003
Construction
Type & style
- Home type: SingleFamily
Materials
- Frame
- Foundation: Concrete Block
- Roof: Asphalt
Condition
- Year built: 1910
Community & neighborhood
Location
- Region: Manson
Price history
| Date | Event | Price |
|---|---|---|
| 4/26/2024 | Sold | $189,900$27/sqft |
Source: Agent Provided Report a problem | ||
| 3/4/2024 | Listed for sale | $189,900+22.5%$27/sqft |
Source: | ||
| 6/3/2022 | Sold | $155,000+1.3%$22/sqft |
Source: EXIT Realty solds #-88063006511527233 Report a problem | ||
| 3/30/2022 | Pending sale | $153,000$22/sqft |
Source: Owner Report a problem | ||
| 2/11/2022 | Price change | $153,000-3.8%$22/sqft |
Source: Owner Report a problem | ||
Public tax history
| Year | Property taxes | Tax assessment |
|---|---|---|
| 2025 | $2,536 -4.5% | $220,480 +39.6% |
| 2024 | $2,656 -6.9% | $157,910 |
| 2023 | $2,854 +8.8% | $157,910 +7.3% |
Find assessor info on the county website
Neighborhood: 50563
Nearby schools
GreatSchools rating
- 5/10Manson Northwest Webster Elementary School-BarnumGrades: PK-6Distance: 8.9 mi
- 3/10Manson Northwest Webster Junior High/High SchoolGrades: 7-12Distance: 0.5 mi
Get pre-qualified for a loan
At Zillow Home Loans, we can pre-qualify you in as little as 5 minutes with no impact to your credit score.An equal housing lender. NMLS #10287.
