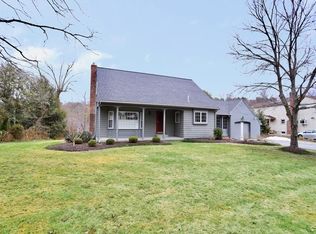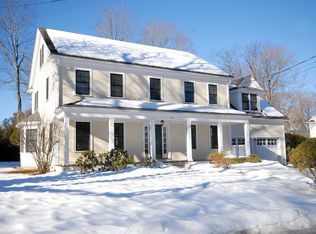Conveniently situated between Concord Center & West Concord Village w sidewalks to each of the hubs including cafés, bakeries, restaurants, shops, library, Playgrounds, rail trail & commuter train. Sunny, open, flexible floor plan offers brilliant spaces for formal entertaining & comfortable everyday living. Handsome home works for all lifestyles & can accommodate the luxury & simplicity of single level living. Designed & built by Kitchen Associates, the 2015 kitchen will delight & inspire as renovations include Wood-Mode custom kitchen cabinets, granite countertops, stunning island w breakfast bar, Venetian glass pendant lights, deep Kohler sink & faucet, glass cupboards, high-end appliances & 4-burner Capital Cooking gas stove w griddle/grill. Updates include 2nd floor windows, roof, solar panels, Mitsubishi mini-split air conditioning system, completely new Bosch Heating System & Super Stor hot water tank. 3 season porch w walls of glass. Pergola covered Mahogany deck & hot tub.
This property is off market, which means it's not currently listed for sale or rent on Zillow. This may be different from what's available on other websites or public sources.

