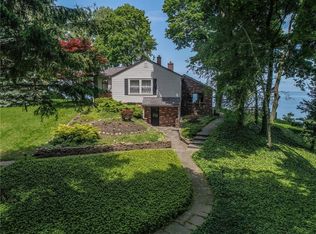One of a kind waterfront secluded villa! Easy walkout to lake frontage, minutes from hospitals/downtown. Old world charm w/modern energy efficiency. Features a gated courtyard w/decorative gardens/fig&fruit trees, tile roof, Venetian plaster walls & ceilings, heated limestone floors, brick & stone arches/walls, arched windows & doors, unique ceiling designs, finished walkout, excer rm, media rm, wine cellar. Hearth room w/16.5 ft ceiling opens to screened veranda w/stunning lake views sunrises/sunsets. The solid oak dining rm is reminiscent of a European castle. Custom kitchen w/furniture grade cabinetry is a chef's delight. Built by Danrich spared not expense, almost double the cost to build today. A perfect blend of the charm of yesterday paired w/the amenities of today. A must see!
This property is off market, which means it's not currently listed for sale or rent on Zillow. This may be different from what's available on other websites or public sources.
