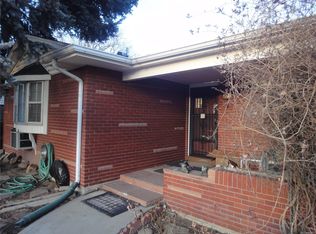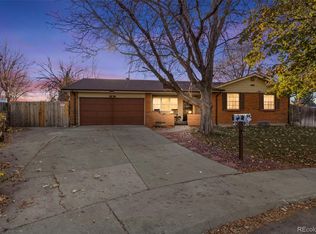Sold for $496,000 on 06/17/24
$496,000
632 Joplin Street, Aurora, CO 80011
5beds
2,785sqft
Single Family Residence
Built in 1974
0.31 Acres Lot
$473,600 Zestimate®
$178/sqft
$3,208 Estimated rent
Home value
$473,600
$440,000 - $511,000
$3,208/mo
Zestimate® history
Loading...
Owner options
Explore your selling options
What's special
Welcome to your dream home! This incredibly well maintained 5-bedroom, 3-bathroom residence offers the perfect blend of space, comfort, and the most incredible family living you can imagine! Nestled at the end of a quiet cul-de-sac with a large lot, this spacious home is ideal for families of all sizes and will offer the best spaces for spreading out, hosting, playing, and storing anything you need.
Key Features:
Spacious Bedrooms: Five generously sized bedrooms provide ample space for relaxation and privacy. The master suite includes an en-suite! The basement bedrooms are non conforming.
Bathrooms: Three full bathrooms!
Kitchen: The heart of the home boasts a large kitchen with granite countertops, plenty of cabinet space, and pantry. Perfect for both casual dining and entertaining.
Open Living Spaces: Enjoy the airy, open-concept living and dining areas, filled with natural light and perfect for hosting gatherings or cozy family nights. This home has a cozy fireplace room right off the dining space as well.
Expansive Yard: This will WOW you! The large, beautifully landscaped yard offers endless possibilities for outdoor activities, gardening, or simply relaxing in your private oasis. 2 Sheds, ONE with power to make a work shop!! The covered patio expands the entire length of the home and is almost 600 sq ft of covered patio space! The yard is large enough for a fun family kickball game or badminton. To the side of the house is a large enough space for a 3v3 basketball court!
Additional Features: Includes a two-car garage, whole house attic fan, and ample storage space.
It’s more than just a house; it’s a place where cherished memories are made. Don’t miss the opportunity to make this exquisite property your forever home.
Schedule a viewing today and experience the perfect blend of comfort, style, and convenience. Your dream home awaits! Agent related to seller.
Zillow last checked: 8 hours ago
Listing updated: October 01, 2024 at 11:05am
Listed by:
Felicia Walton 303-257-9268 Felicia.walton@exprealty.com,
eXp Realty, LLC
Bought with:
Stephanie Barreto, 100100455
eXp Realty, LLC
Source: REcolorado,MLS#: 1580218
Facts & features
Interior
Bedrooms & bathrooms
- Bedrooms: 5
- Bathrooms: 3
- Full bathrooms: 1
- 3/4 bathrooms: 2
- Main level bathrooms: 2
- Main level bedrooms: 3
Primary bedroom
- Level: Main
Bedroom
- Level: Main
Bedroom
- Level: Main
Bedroom
- Description: Non-Conforming, Add Egress For Conforming
- Level: Basement
Bedroom
- Description: Non-Conforming, Add Egress For Conforming
- Level: Basement
Primary bathroom
- Level: Main
Bathroom
- Level: Main
Bathroom
- Level: Basement
Dining room
- Level: Main
Family room
- Level: Main
Great room
- Level: Basement
Kitchen
- Level: Main
Laundry
- Level: Basement
Living room
- Level: Main
Heating
- Forced Air
Cooling
- Central Air
Appliances
- Included: Dishwasher, Disposal, Gas Water Heater, Range, Refrigerator
- Laundry: In Unit
Features
- Ceiling Fan(s), Open Floorplan, Pantry, Primary Suite, Smoke Free, Stone Counters
- Flooring: Carpet, Tile, Vinyl, Wood
- Windows: Bay Window(s), Double Pane Windows, Window Coverings
- Basement: Full
- Number of fireplaces: 1
- Fireplace features: Family Room
Interior area
- Total structure area: 2,785
- Total interior livable area: 2,785 sqft
- Finished area above ground: 1,495
- Finished area below ground: 1,290
Property
Parking
- Total spaces: 2
- Parking features: Concrete, Dry Walled, Insulated Garage, Storage
- Attached garage spaces: 2
Features
- Levels: One
- Stories: 1
- Patio & porch: Covered
- Exterior features: Garden
Lot
- Size: 0.31 Acres
- Features: Cul-De-Sac
Details
- Parcel number: 031323037
- Special conditions: Standard
Construction
Type & style
- Home type: SingleFamily
- Architectural style: Traditional
- Property subtype: Single Family Residence
Materials
- Brick, Vinyl Siding
- Foundation: Concrete Perimeter
- Roof: Composition
Condition
- Year built: 1974
Utilities & green energy
- Electric: 110V, 220 Volts
- Sewer: Public Sewer
- Water: Public
- Utilities for property: Cable Available, Electricity Connected, Natural Gas Connected, Phone Available
Community & neighborhood
Location
- Region: Aurora
- Subdivision: Apache Mesa
Other
Other facts
- Listing terms: Cash,Conventional,FHA,Other
- Ownership: Individual
Price history
| Date | Event | Price |
|---|---|---|
| 6/17/2024 | Sold | $496,000+1.2%$178/sqft |
Source: | ||
| 5/21/2024 | Pending sale | $490,000$176/sqft |
Source: | ||
| 5/17/2024 | Listed for sale | $490,000$176/sqft |
Source: | ||
Public tax history
| Year | Property taxes | Tax assessment |
|---|---|---|
| 2024 | $2,066 +37.5% | $28,924 -12.2% |
| 2023 | $1,502 -3.1% | $32,925 +50.3% |
| 2022 | $1,550 | $21,906 -2.8% |
Find assessor info on the county website
Neighborhood: Laredo Highline
Nearby schools
GreatSchools rating
- 3/10Laredo Elementary SchoolGrades: PK-5Distance: 0.8 mi
- 3/10East Middle SchoolGrades: 6-8Distance: 0.8 mi
- 2/10Hinkley High SchoolGrades: 9-12Distance: 0.7 mi
Schools provided by the listing agent
- Elementary: Laredo
- Middle: East
- High: Hinkley
- District: Adams-Arapahoe 28J
Source: REcolorado. This data may not be complete. We recommend contacting the local school district to confirm school assignments for this home.
Get a cash offer in 3 minutes
Find out how much your home could sell for in as little as 3 minutes with a no-obligation cash offer.
Estimated market value
$473,600
Get a cash offer in 3 minutes
Find out how much your home could sell for in as little as 3 minutes with a no-obligation cash offer.
Estimated market value
$473,600

