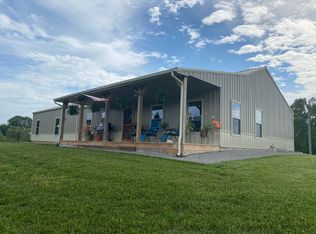Welcome home to this immaculate 4 bedroom, 3.5 bath plus nursery home that has a plethora of extra space on three stunning levels, made complete by a nearly 3 acre manicured lawn, with a well-kept above ground pool and established flowerbeds. A completely neutral pallet, two fireplaces, built-in bookshelves, and practically new kitchen appliances make this property move-in ready!
This property is off market, which means it's not currently listed for sale or rent on Zillow. This may be different from what's available on other websites or public sources.
