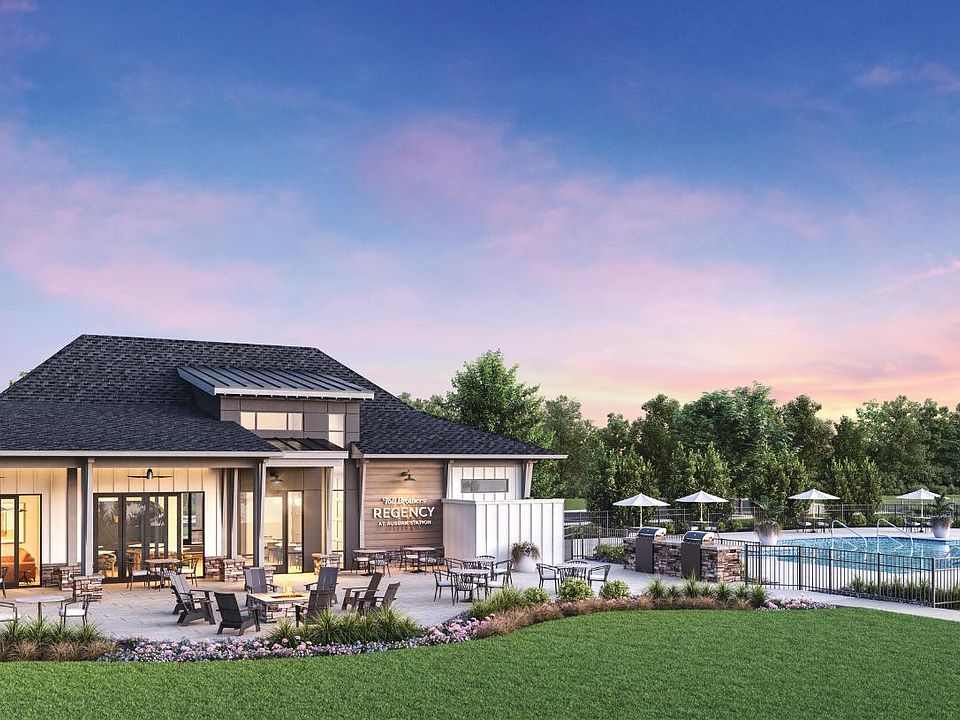Welcome to the Mallard Craftsman home located on Home Site 19 in the highly desirable Regency at Auburn Station community. This thoughtfully designed home features three bedrooms and two full baths, all on the main floor, offering the perfect layout for convenient, single-level living. The home s open-concept design allows for plenty of natural light, creating a bright, welcoming space that enhances the home s spacious feel. The large, well-appointed kitchen is perfect for both everyday meals and entertaining. Featuring modern appliances, an oversized island, ample counter space, and plenty of storage, it s the heart of the home. The great room is designed to be open and airy, with plenty of natural light, perfect for both relaxation and hosting family and friends. The first-floor primary suite offers a luxurious, private retreat with a spacious bedroom, a walk-in closet, and an elegant en-suite bath with a walk-in shower and dual vanities. This Mallard Craftsman home on Home Site 19 is move-in ready and waiting for you to call it home! Schedule a tour today to see how this bright, spacious layout fits your lifestyle at Regency at Auburn Station. Disclaimer: Photos are images only and should not be relied upon to confirm applicable features.
New construction
$524,900
632 Gainer Dr, Raleigh, NC 27610
3beds
1,880sqft
Single Family Residence
Built in 2025
-- sqft lot
$520,400 Zestimate®
$279/sqft
$-- HOA
Newly built
No waiting required — this home is brand new and ready for you to move in.
What's special
Spacious bedroomModern appliancesWalk-in showerAmple counter spaceOversized islandLarge well-appointed kitchenPlenty of storage
This home is based on the Mallard plan.
- 80 days
- on Zillow |
- 71 |
- 3 |
Zillow last checked: 21 hours ago
Listing updated: 21 hours ago
Listed by:
Katie W. & Stacey K.,
Toll Brothers
Source: Toll Brothers Inc.
Travel times
Facts & features
Interior
Bedrooms & bathrooms
- Bedrooms: 3
- Bathrooms: 2
- Full bathrooms: 2
Interior area
- Total interior livable area: 1,880 sqft
Video & virtual tour
Property
Parking
- Total spaces: 2
- Parking features: Garage
- Garage spaces: 2
Features
- Levels: 1.0
- Stories: 1
Construction
Type & style
- Home type: SingleFamily
- Property subtype: Single Family Residence
Condition
- New Construction
- New construction: Yes
- Year built: 2025
Details
- Builder name: Toll Brothers
Community & HOA
Community
- Senior community: Yes
- Subdivision: Regency at Auburn Station - Journey Collection
Location
- Region: Raleigh
Financial & listing details
- Price per square foot: $279/sqft
- Date on market: 2/15/2025
About the community
Pool
Discover the best of low-maintenance luxury living at Regency at Auburn Station - Journey Collection. This 55 plus community for 55+ in Raleigh, NC, offers a breath of fresh air in this desirable location. Flexible one- and two-story floor plans with first-floor primary bedroom suites range from 1,680-2,350 square feet and offer 2 to 4 bedrooms and 2 to 3 bathrooms. Regency at Auburn Station embodies the perfect balance of privacy and convenience with a secluded location and proximity to desirable downtown for shopping, dining, and entertainment. Plus, residents here enjoy a variety of amenities, including a pool, cabana area, and fitness center. Find your home at Regency at Auburn Station and enjoy low-maintenance luxury living and easy access to everything this expanding area has to offer. Home price does not include any home site premium.
Source: Toll Brothers Inc.

