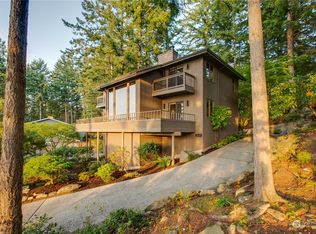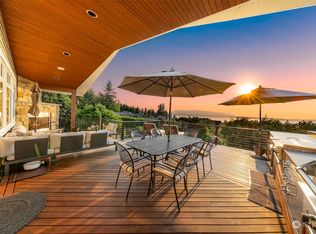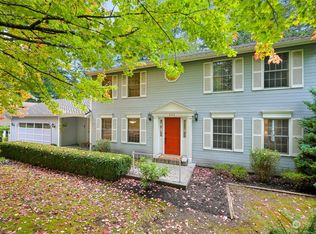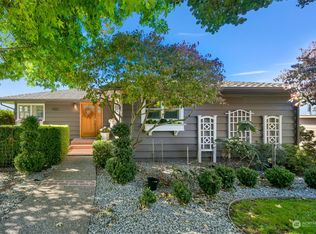Sold
Listed by:
Wayne Kwiatkowski,
Coldwell Banker Bain
Bought with: Redfin
$2,250,000
632 Fieldston Road, Bellingham, WA 98225
4beds
5,270sqft
Single Family Residence
Built in 1991
0.43 Acres Lot
$2,519,100 Zestimate®
$427/sqft
$7,678 Estimated rent
Home value
$2,519,100
$2.24M - $2.85M
$7,678/mo
Zestimate® history
Loading...
Owner options
Explore your selling options
What's special
Have you ever dreamed of owning a home with water and sunset views, then this home just might make your dreams come true! You can start each day with views of Bellingham Bay and the San Juan Islands, but end each one, with a kaleidoscope of multicolored sunset salt water views. Located in Edgemoor, one of our most desirable neighborhoods, this home features a chef’s kitchen large enough for your closest 20 friends, vaulted ceilings throughout, 2 primary suites, a gym & yoga retreat, a private guest suite, two view decks, one being partially covered, right off the great room! This home is close and walkable to the Historical Fairhaven District, granting easy access to dining, shopping. and very close to the Chuckanut Mountain trail system!
Zillow last checked: 8 hours ago
Listing updated: August 24, 2024 at 08:07am
Listed by:
Wayne Kwiatkowski,
Coldwell Banker Bain
Bought with:
Tracy Biddle, 27794
Redfin
Source: NWMLS,MLS#: 2268821
Facts & features
Interior
Bedrooms & bathrooms
- Bedrooms: 4
- Bathrooms: 6
- Full bathrooms: 1
- 3/4 bathrooms: 4
- 1/2 bathrooms: 1
- Main level bathrooms: 2
- Main level bedrooms: 1
Primary bedroom
- Level: Main
Primary bedroom
- Level: Lower
Bedroom
- Level: Lower
Bedroom
- Level: Lower
Bathroom three quarter
- Level: Lower
Bathroom three quarter
- Level: Lower
Bathroom three quarter
- Level: Main
Bathroom three quarter
- Level: Lower
Bathroom full
- Level: Lower
Other
- Level: Main
Den office
- Level: Main
Dining room
- Level: Main
Entry hall
- Level: Main
Other
- Level: Lower
Great room
- Level: Main
Kitchen with eating space
- Level: Main
Living room
- Level: Main
Rec room
- Level: Lower
Other
- Level: Lower
Utility room
- Level: Lower
Heating
- Fireplace(s), 90%+ High Efficiency
Cooling
- Central Air
Appliances
- Included: Dishwasher(s), Double Oven, Dryer(s), Disposal, Microwave(s), Refrigerator(s), Stove(s)/Range(s), Washer(s), Garbage Disposal, Water Heater: Gas, Water Heater Location: Utility Room Mid Level
Features
- Bath Off Primary, Dining Room, Walk-In Pantry
- Flooring: Ceramic Tile, Hardwood, Carpet
- Windows: Skylight(s)
- Basement: Finished
- Number of fireplaces: 3
- Fireplace features: Gas, Wood Burning, Lower Level: 1, Main Level: 1, Upper Level: 1, Fireplace
Interior area
- Total structure area: 5,270
- Total interior livable area: 5,270 sqft
Property
Parking
- Total spaces: 3
- Parking features: Attached Garage, Off Street
- Attached garage spaces: 3
Features
- Levels: Three Or More
- Entry location: Main
- Patio & porch: Bath Off Primary, Ceramic Tile, Dining Room, Fireplace, Hardwood, Skylight(s), Vaulted Ceiling(s), Walk-In Closet(s), Walk-In Pantry, Wall to Wall Carpet, Water Heater
- Has view: Yes
- View description: Bay, Mountain(s), Ocean, Sea, See Remarks, Sound, Strait
- Has water view: Yes
- Water view: Bay,Ocean,Sound,Strait
Lot
- Size: 0.43 Acres
- Dimensions: 95' x 197" x 95' x 197'
- Features: Paved, Deck, Fenced-Fully, Gas Available, High Speed Internet, Shop
- Topography: Level,Partial Slope
Details
- Parcel number: 370211522032000
- Zoning description: SFR,Jurisdiction: City
- Special conditions: See Remarks
- Other equipment: Leased Equipment: None
Construction
Type & style
- Home type: SingleFamily
- Architectural style: Northwest Contemporary
- Property subtype: Single Family Residence
Materials
- Stucco, Wood Siding
- Foundation: Poured Concrete, Slab
- Roof: Composition
Condition
- Very Good
- Year built: 1991
- Major remodel year: 1991
Utilities & green energy
- Electric: Company: Puget Sound Energy
- Sewer: Sewer Connected, Company: City of Bellingham
- Water: Public, Company: City of Bellingham
- Utilities for property: Comcast, Comcast
Community & neighborhood
Location
- Region: Bellingham
- Subdivision: Edgemoor
Other
Other facts
- Listing terms: Cash Out,Conventional
- Cumulative days on market: 383 days
Price history
| Date | Event | Price |
|---|---|---|
| 8/23/2024 | Sold | $2,250,000$427/sqft |
Source: | ||
| 7/30/2024 | Pending sale | $2,250,000$427/sqft |
Source: | ||
| 7/23/2024 | Listed for sale | $2,250,000+25%$427/sqft |
Source: | ||
| 1/28/2021 | Sold | $1,800,000-1.4%$342/sqft |
Source: | ||
| 11/19/2020 | Pending sale | $1,825,000$346/sqft |
Source: Coldwell Banker Bain #1674809 Report a problem | ||
Public tax history
| Year | Property taxes | Tax assessment |
|---|---|---|
| 2024 | $19,060 +1.6% | $2,329,882 -3.5% |
| 2023 | $18,768 +7.8% | $2,413,181 +17.5% |
| 2022 | $17,406 +12.6% | $2,053,783 +24% |
Find assessor info on the county website
Neighborhood: Edgemoor
Nearby schools
GreatSchools rating
- 7/10Lowell Elementary SchoolGrades: PK-5Distance: 1.5 mi
- 9/10Fairhaven Middle SchoolGrades: 6-8Distance: 0.8 mi
- 9/10Sehome High SchoolGrades: 9-12Distance: 2.1 mi
Schools provided by the listing agent
- Elementary: Lowell Elem
- Middle: Fairhaven Mid
- High: Sehome High
Source: NWMLS. This data may not be complete. We recommend contacting the local school district to confirm school assignments for this home.



