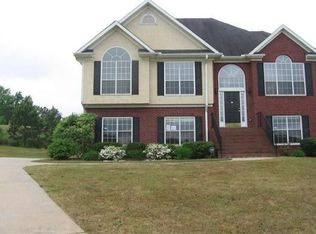Don't wait or this one will be gone! Beautiful inside and out! From the moment you walk into this 4 bedroom,2.5 bath home you will be impressed! Two story foyer entrance, large formal dining room, spacious kitchen with large middle island, two story family room with fireplace. Hardwood style flooring throughout the whole house! Master bedroom with master bath, garden tub and separate shower plus a large walk in closet! Secondary bedrooms are very spacious with large closets. Additional full bathroom upstairs for the secondary bedrooms. Very private backyard with a patio. Great community with swim and tennis! Located just minutes from I-75,Publix supermarket, restaurants and Eagles Landing Country Club! Make an appointment today and expect to be impressed!
This property is off market, which means it's not currently listed for sale or rent on Zillow. This may be different from what's available on other websites or public sources.
