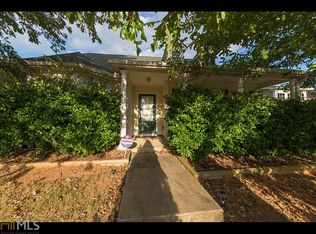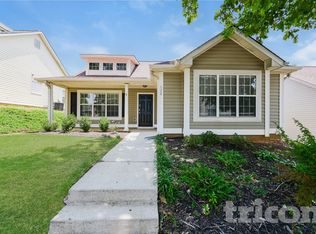In the highly desirable Monarch series of subdivisions, this fantastic original owner home is The One! Floors are elegant wood laminate, and carpet in secondary bedrooms is only 1 year old. Siding and roof were replaced in the last 4 years. This is a fantastic home for buyers who need all the amenities! HOA includes pool, park, and tennis courts, and a daycare and elementary school are inside the neighborhood! Grab this beautiful home in this HOT neighborhood before it's gone! Seller installing remaining hardwood in master and entryway to secondary bedrooms once home is vacated during escrow.
This property is off market, which means it's not currently listed for sale or rent on Zillow. This may be different from what's available on other websites or public sources.

