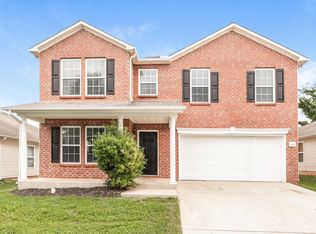Please note, our homes are available on a first-come, first-serve basis and are not reserved until the lease is signed by all applicants and security deposits are collected.
This home features Progress Smart Home - Progress Residential's smart home app, which allows you to control the home securely from any of your devices.
Apply to lease this home by July 15, 2025 and receive $1000.
Want to tour on your own? Click the "Self Tour" button on this home's RentProgress.
A charming front porch awaits you at this four-bedroom, two-and-a-half-bathroom Murfreesboro rental home. The carpeted living room features a beautiful fireplace with a mantle ideal for showcasing your favorite photos. Two windows overlook the backyard, and a lighted ceiling fan completes the space. An additional lighted ceiling fan accents the adjacent breakfast nook, where you'll also find a door opening to the patio for al fresco dining. You can also eat in the carpeted dining room. A chandelier adds elegance to the area and sunshine streams in through the front-facing windows. The main bedroom boasts a luxurious en suite bathroom with dual vanity sinks. Schedule an appointment today to take a tour.
House for rent
$2,170/mo
632 Elderberry Way, Murfreesboro, TN 37128
4beds
2,100sqft
Price may not include required fees and charges.
Single family residence
Available now
Cats, dogs OK
Ceiling fan
None laundry
Attached garage parking
Fireplace
What's special
Charming front porchOverlook the backyardAdjacent breakfast nookCarpeted dining roomLighted ceiling fanLuxurious en suite bathroom
- 100 days
- on Zillow |
- -- |
- -- |
Travel times
Start saving for your dream home
Consider a first-time homebuyer savings account designed to grow your down payment with up to a 6% match & 4.15% APY.
Facts & features
Interior
Bedrooms & bathrooms
- Bedrooms: 4
- Bathrooms: 3
- Full bathrooms: 2
- 1/2 bathrooms: 1
Heating
- Fireplace
Cooling
- Ceiling Fan
Appliances
- Laundry: Contact manager
Features
- Ceiling Fan(s), Walk-In Closet(s)
- Flooring: Linoleum/Vinyl
- Windows: Window Coverings
- Has fireplace: Yes
Interior area
- Total interior livable area: 2,100 sqft
Video & virtual tour
Property
Parking
- Parking features: Attached, Garage
- Has attached garage: Yes
- Details: Contact manager
Features
- Patio & porch: Patio, Porch
- Exterior features: 2 Story, Bonus Room, Dual-Vanity Sinks, Eat-in Kitchen, Garden, Granite Countertops, Oversized Bathtub, Smart Home, Stainless Steel Appliances, Walk-In Shower
Details
- Parcel number: 075092JD00800
Construction
Type & style
- Home type: SingleFamily
- Property subtype: Single Family Residence
Community & HOA
Location
- Region: Murfreesboro
Financial & listing details
- Lease term: Contact For Details
Price history
| Date | Event | Price |
|---|---|---|
| 7/2/2025 | Price change | $2,170-3.1%$1/sqft |
Source: Zillow Rentals | ||
| 6/24/2025 | Price change | $2,240-5.1%$1/sqft |
Source: Zillow Rentals | ||
| 6/22/2025 | Price change | $2,360+0.2%$1/sqft |
Source: Zillow Rentals | ||
| 6/20/2025 | Price change | $2,355-0.8%$1/sqft |
Source: Zillow Rentals | ||
| 6/18/2025 | Price change | $2,375+0.2%$1/sqft |
Source: Zillow Rentals | ||
![[object Object]](https://photos.zillowstatic.com/fp/33bda428572f82a52dc22bd6cfb1b19f-p_i.jpg)
