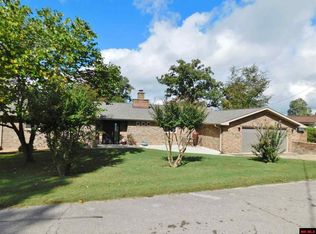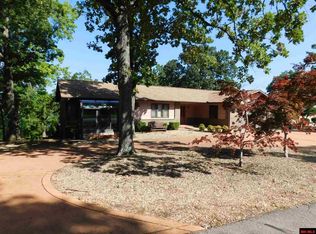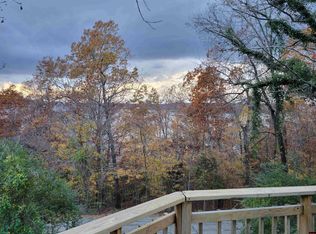Make "living on the lake" your dream come true. Just minutes to both lake & river access. On the upper level of this home, an efficient kitchen with gorgeous cherry wood cabinets and spacious counters for serving buffets. Also, 3 bedrooms & 1.5 baths, living room w/ wood-burning insert, dining room, & den. On the lower level, a large laundry room with 1/2 bath, large hobby room/guest quarters, game room with fireplace, and sun porch. Attached 2 car garage.
This property is off market, which means it's not currently listed for sale or rent on Zillow. This may be different from what's available on other websites or public sources.



