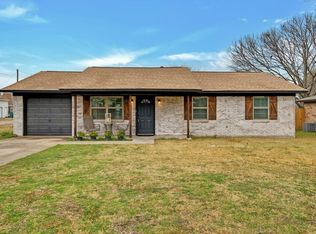Sold
Price Unknown
632 E Main St, Pilot Point, TX 76258
3beds
1,982sqft
Single Family Residence
Built in 1860
0.28 Acres Lot
$320,600 Zestimate®
$--/sqft
$2,491 Estimated rent
Home value
$320,600
$301,000 - $340,000
$2,491/mo
Zestimate® history
Loading...
Owner options
Explore your selling options
What's special
Here's your chance- Back on market! Buyers couldn't get financing- appraised for well over list price!
Step into this charming Early American Prairie-style home nestled on a spacious corner lot. Originally built in 1860, this historic gem seamlessly blends timeless character with modern conveniences. Fully renovated, the home offers 3 bedrooms, 2.5 baths, and a single-car garage.
Enter through the charming covered front porch to the entry. The main floor features a great floorplan with open living and formal dining. Light and bright with new windows and updated lighting throughout! Durable laminate plank and ceramic tile on main floor. The generous eat-in-kitchen has plenty of granite countertops for prep, and stainless steel appliances. Additional highlights include a practical mudroom, half bath for guests and lots of storage. Upstairs you'll be delighted by the a dedicated office or playroom-bonus room with three large bedrooms. Primary features ginormous walk-in-closet and well appointed en suite with walk in shower and dual sinks. Secondary bedrooms and full bathroom just down the hall. Outdoor living is a dream with a beautifully landscaped yard surrounded by mature trees. Plenty of room to relax or play in the sprawling fully-fenced backyard under a pergola-covered patio. There’s even extended parking space perfect for your RV or boat. Conveniently located with easy access to major roads, the town square, shopping, or a trip to the lake, this home offers the perfect blend of historic elegance and modern comfort.
Don’t miss the chance to make this exceptional property your own!
Zillow last checked: 8 hours ago
Listing updated: July 20, 2025 at 02:12pm
Listed by:
Michael Bradshaw 0660919 (940)306-4663,
Hometown Real Estate 940-306-4663
Bought with:
Sandi Hill
Keller Williams Frisco Stars
Source: NTREIS,MLS#: 20879007
Facts & features
Interior
Bedrooms & bathrooms
- Bedrooms: 3
- Bathrooms: 3
- Full bathrooms: 3
Primary bedroom
- Features: Ceiling Fan(s), En Suite Bathroom, Sitting Area in Primary, Walk-In Closet(s)
- Level: Second
- Dimensions: 14 x 13
Bedroom
- Features: Ceiling Fan(s)
- Level: Second
- Dimensions: 13 x 12
Bedroom
- Features: Ceiling Fan(s)
- Level: Second
- Dimensions: 12 x 12
Primary bathroom
- Features: Bidet, Built-in Features, Dual Sinks, En Suite Bathroom, Separate Shower
- Level: Second
- Dimensions: 9 x 8
Bonus room
- Level: First
- Dimensions: 14 x 9
Bonus room
- Level: Second
- Dimensions: 11 x 10
Dining room
- Features: Ceiling Fan(s)
- Level: First
- Dimensions: 15 x 14
Other
- Features: Built-in Features, Garden Tub/Roman Tub, Solid Surface Counters
- Level: Second
- Dimensions: 9 x 6
Half bath
- Features: Granite Counters
- Level: First
- Dimensions: 6 x 5
Kitchen
- Features: Built-in Features, Granite Counters
- Level: First
- Dimensions: 16 x 12
Living room
- Features: Ceiling Fan(s)
- Level: First
- Dimensions: 23 x 14
Heating
- Central
Cooling
- Central Air, Ceiling Fan(s)
Appliances
- Included: Dishwasher, Electric Range, Disposal, Microwave
Features
- Eat-in Kitchen, Granite Counters, High Speed Internet, Open Floorplan, Pantry, Cable TV, Vaulted Ceiling(s)
- Flooring: Carpet, Ceramic Tile, Laminate
- Has basement: No
- Has fireplace: No
Interior area
- Total interior livable area: 1,982 sqft
Property
Parking
- Total spaces: 1
- Parking features: Door-Single, Driveway, Garage, Gravel, Oversized, Garage Faces Side
- Attached garage spaces: 1
- Has uncovered spaces: Yes
Features
- Levels: Two
- Stories: 2
- Patio & porch: Covered
- Exterior features: Lighting, Private Yard
- Pool features: None
- Fencing: Wood
Lot
- Size: 0.28 Acres
- Features: Back Yard, Corner Lot, Lawn, Landscaped
Details
- Parcel number: R39934
Construction
Type & style
- Home type: SingleFamily
- Architectural style: Victorian,Detached
- Property subtype: Single Family Residence
Materials
- Foundation: Pillar/Post/Pier
- Roof: Composition
Condition
- Year built: 1860
Utilities & green energy
- Sewer: Public Sewer
- Water: Public
- Utilities for property: Electricity Connected, Sewer Available, Water Available, Cable Available
Community & neighborhood
Security
- Security features: Smoke Detector(s)
Location
- Region: Pilot Point
- Subdivision: Whitworth 2
Other
Other facts
- Listing terms: Cash,Conventional,FHA,VA Loan
Price history
| Date | Event | Price |
|---|---|---|
| 7/18/2025 | Sold | -- |
Source: NTREIS #20879007 Report a problem | ||
| 7/4/2025 | Pending sale | $325,000$164/sqft |
Source: NTREIS #20879007 Report a problem | ||
| 6/28/2025 | Contingent | $325,000$164/sqft |
Source: NTREIS #20879007 Report a problem | ||
| 5/29/2025 | Listed for sale | $325,000$164/sqft |
Source: NTREIS #20879007 Report a problem | ||
| 5/8/2025 | Listing removed | $325,000$164/sqft |
Source: NTREIS #20879007 Report a problem | ||
Public tax history
| Year | Property taxes | Tax assessment |
|---|---|---|
| 2025 | $4,530 -2.3% | $338,508 +7.4% |
| 2024 | $4,639 +0.7% | $315,237 +3.9% |
| 2023 | $4,607 -11% | $303,442 +10% |
Find assessor info on the county website
Neighborhood: 76258
Nearby schools
GreatSchools rating
- 5/10Pilot Point Intermediate SchoolGrades: 1-5Distance: 0.4 mi
- 4/10Pilot Point Selz Middle SchoolGrades: 6-8Distance: 0.7 mi
- 5/10Pilot Point High SchoolGrades: 9-12Distance: 1 mi
Schools provided by the listing agent
- Elementary: Pilot Point
- Middle: Pilot Point
- High: Pilot Point
- District: Pilot Point ISD
Source: NTREIS. This data may not be complete. We recommend contacting the local school district to confirm school assignments for this home.
Get a cash offer in 3 minutes
Find out how much your home could sell for in as little as 3 minutes with a no-obligation cash offer.
Estimated market value$320,600
Get a cash offer in 3 minutes
Find out how much your home could sell for in as little as 3 minutes with a no-obligation cash offer.
Estimated market value
$320,600
