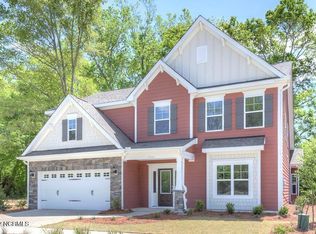Sold for $590,000 on 07/16/25
$590,000
632 Countryside Lane, Wilmington, NC 28411
6beds
2,946sqft
Single Family Residence
Built in 2019
2,613.6 Square Feet Lot
$597,000 Zestimate®
$200/sqft
$3,871 Estimated rent
Home value
$597,000
$549,000 - $645,000
$3,871/mo
Zestimate® history
Loading...
Owner options
Explore your selling options
What's special
Located in the highly sought after Middle Sound Village, this beautiful 5(+) bedroom, 3 bath home is walking distance to Ogden Elementary & a short drive to local parks, marinas beaches & shopping. With engineered hardwood floors, high ceilings, smart appliances, a butler's pantry between the kitchen & formal dining room this home has it all. The primary suite offers double vanity, spacious walk in closet & close access to the 2nd floor laundry room. Your guest rooms/office space are available on all 3 floors of the house to give you multiple options on how to best utilize the bountiful space. Lastly, the neighborhood HOA offers a community garden, a neighborhood playground as well as a dog park. Do not miss out on your opportunity to enjoy life on the loop!
Zillow last checked: 8 hours ago
Listing updated: July 16, 2025 at 07:04am
Listed by:
Clark S Shay 910-777-2200,
Keller Williams Innovate-Wilmington
Bought with:
Mandy Z Mattox, 289029
RE/MAX Essential
Source: Hive MLS,MLS#: 100498023 Originating MLS: Cape Fear Realtors MLS, Inc.
Originating MLS: Cape Fear Realtors MLS, Inc.
Facts & features
Interior
Bedrooms & bathrooms
- Bedrooms: 6
- Bathrooms: 3
- Full bathrooms: 3
Primary bedroom
- Level: Second
- Dimensions: 17 x 13
Bedroom 2
- Level: First
- Dimensions: 12 x 10
Bedroom 3
- Level: Second
- Dimensions: 12 x 12
Bedroom 4
- Level: Second
- Dimensions: 12 x 12
Bedroom 5
- Level: Second
- Dimensions: 12 x 10
Bonus room
- Level: Third
- Dimensions: 17 x 15
Breakfast nook
- Level: First
- Dimensions: 10 x 10
Dining room
- Level: First
- Dimensions: 13 x 11
Kitchen
- Level: First
- Dimensions: 12 x 10
Living room
- Level: First
- Dimensions: 18 x 18
Heating
- Forced Air, Heat Pump, Electric
Cooling
- Central Air
Appliances
- Included: Gas Oven, Built-In Microwave, Refrigerator, Disposal, Dishwasher
- Laundry: Laundry Room
Features
- Sound System, Walk-in Closet(s), Entrance Foyer, Ceiling Fan(s), Pantry, Walk-in Shower, Gas Log, Walk-In Closet(s)
- Flooring: Carpet, Tile, Wood
- Attic: Storage
- Has fireplace: Yes
- Fireplace features: Gas Log
Interior area
- Total structure area: 2,946
- Total interior livable area: 2,946 sqft
Property
Parking
- Total spaces: 2
- Parking features: Garage Faces Rear, Paved
Features
- Levels: Three Or More
- Stories: 3
- Patio & porch: Covered, Porch, Screened, Balcony
- Exterior features: None
- Fencing: None
Lot
- Size: 2,613 sqft
- Dimensions: 28 x 97
Details
- Parcel number: R04400003249000
- Zoning: EDZD
- Special conditions: Standard
Construction
Type & style
- Home type: SingleFamily
- Property subtype: Single Family Residence
Materials
- Fiber Cement
- Foundation: Slab
- Roof: Architectural Shingle
Condition
- New construction: No
- Year built: 2019
Utilities & green energy
- Sewer: Public Sewer
- Water: Public
- Utilities for property: Sewer Available, Water Available
Green energy
- Energy efficient items: Lighting
Community & neighborhood
Location
- Region: Wilmington
- Subdivision: Middle Sound Village
HOA & financial
HOA
- Has HOA: Yes
- HOA fee: $2,240 monthly
- Amenities included: Comm Garden, Maintenance Common Areas, Maintenance Grounds, Management, Playground, Sidewalks, Street Lights, Taxes, Trash
- Association name: Premiere Management
- Association phone: 910-679-3012
Other
Other facts
- Listing agreement: Exclusive Right To Sell
- Listing terms: Cash,Conventional
- Road surface type: Paved
Price history
| Date | Event | Price |
|---|---|---|
| 7/16/2025 | Sold | $590,000-4.7%$200/sqft |
Source: | ||
| 6/11/2025 | Pending sale | $619,000$210/sqft |
Source: | ||
| 5/22/2025 | Price change | $619,000-1%$210/sqft |
Source: | ||
| 4/1/2025 | Listed for sale | $625,000+31.6%$212/sqft |
Source: | ||
| 3/11/2022 | Sold | $475,000+3.3%$161/sqft |
Source: | ||
Public tax history
| Year | Property taxes | Tax assessment |
|---|---|---|
| 2024 | $2,009 +0.2% | $374,700 |
| 2023 | $2,005 -0.9% | $374,700 |
| 2022 | $2,023 -1.9% | $374,700 |
Find assessor info on the county website
Neighborhood: Ogden
Nearby schools
GreatSchools rating
- 7/10Ogden ElementaryGrades: K-5Distance: 0.4 mi
- 6/10M C S Noble MiddleGrades: 6-8Distance: 2.2 mi
- 4/10Emsley A Laney HighGrades: 9-12Distance: 4.4 mi
Schools provided by the listing agent
- Elementary: Ogden
- Middle: Noble
- High: Laney
Source: Hive MLS. This data may not be complete. We recommend contacting the local school district to confirm school assignments for this home.

Get pre-qualified for a loan
At Zillow Home Loans, we can pre-qualify you in as little as 5 minutes with no impact to your credit score.An equal housing lender. NMLS #10287.
Sell for more on Zillow
Get a free Zillow Showcase℠ listing and you could sell for .
$597,000
2% more+ $11,940
With Zillow Showcase(estimated)
$608,940