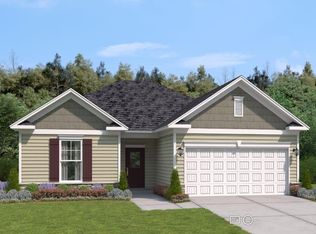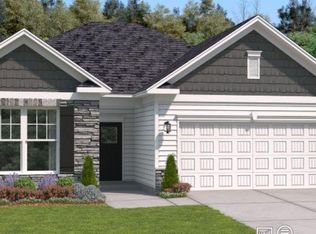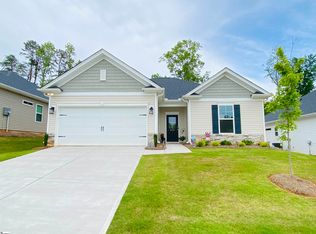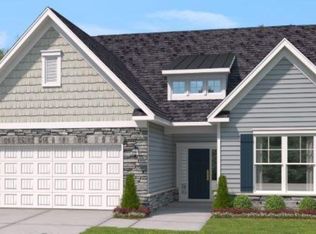Sold for $344,651 on 05/30/25
$344,651
632 Clairbrook Ct, Greer, SC 29651
3beds
1,610sqft
Single Family Residence, Residential
Built in ----
6,969.6 Square Feet Lot
$351,800 Zestimate®
$214/sqft
$1,991 Estimated rent
Home value
$351,800
$327,000 - $376,000
$1,991/mo
Zestimate® history
Loading...
Owner options
Explore your selling options
What's special
Welcome to 632 Clairbrook Court, nestled in the newly completed Oakton neighborhood, right across from Greer Golf (for the golf lovers). This 3 bedroom, 2 bathroom + rec room home was built in 2023. Open floor plan. Eat-in kitchen with center island, quartz countertops, pantry closet, and stainless steel appliances is open to dining space and living room--with vaulted ceilings. Owners added a 3 seasons sunroom with tiled floorings, pull down shades, and windows that open to screens--so it can be an enclosed space or screened porch! LVP throughout main level living spaces. Primary bedroom on main level with walk-in closet and full bathroom with double vanity and glass & tile shower (tiled shower seat added). Second and third bedrooms on main floor share second full bathroom. Rec room over garage can be used as a playroom, office space, guest space. SCHEDULE YOUR SHOWING TODAY!
Zillow last checked: 8 hours ago
Listing updated: May 30, 2025 at 03:08pm
Listed by:
Michael McGreevey 864-704-7566,
Herlong Sotheby's International Realty
Bought with:
NON MLS MEMBER
Non MLS
Source: Greater Greenville AOR,MLS#: 1552492
Facts & features
Interior
Bedrooms & bathrooms
- Bedrooms: 3
- Bathrooms: 2
- Full bathrooms: 2
- Main level bathrooms: 2
- Main level bedrooms: 3
Primary bedroom
- Area: 180
- Dimensions: 15 x 12
Bedroom 2
- Area: 110
- Dimensions: 10 x 11
Bedroom 3
- Area: 99
- Dimensions: 9 x 11
Primary bathroom
- Features: Double Sink, Full Bath, Shower Only, Walk-In Closet(s)
- Level: Main
Dining room
- Area: 80
- Dimensions: 10 x 8
Kitchen
- Area: 110
- Dimensions: 10 x 11
Living room
- Area: 221
- Dimensions: 13 x 17
Bonus room
- Area: 276
- Dimensions: 12 x 23
Heating
- Forced Air, Natural Gas
Cooling
- Central Air, Electric
Appliances
- Included: Dishwasher, Disposal, Dryer, Free-Standing Gas Range, Refrigerator, Washer, Microwave, Gas Water Heater, Tankless Water Heater
- Laundry: 1st Floor, Walk-in, Electric Dryer Hookup, Washer Hookup, Laundry Room
Features
- High Ceilings, Ceiling Fan(s), Vaulted Ceiling(s), Open Floorplan, Countertops – Quartz, Pantry
- Flooring: Carpet, Ceramic Tile, Luxury Vinyl
- Windows: Tilt Out Windows
- Basement: None
- Attic: Pull Down Stairs,Storage
- Has fireplace: No
- Fireplace features: None
Interior area
- Total structure area: 1,654
- Total interior livable area: 1,610 sqft
Property
Parking
- Total spaces: 2
- Parking features: Attached, Garage Door Opener, Paved, Concrete
- Attached garage spaces: 2
- Has uncovered spaces: Yes
Features
- Levels: 1+Bonus
- Stories: 1
- Patio & porch: Patio
Lot
- Size: 6,969 sqft
- Features: Sloped, Sprklr In Grnd-Full Yard, 1/2 Acre or Less
- Topography: Level
Details
- Parcel number: 0536.0901019.00
Construction
Type & style
- Home type: SingleFamily
- Architectural style: Ranch,Traditional
- Property subtype: Single Family Residence, Residential
Materials
- Stone, Vinyl Siding
- Foundation: Slab
- Roof: Architectural
Utilities & green energy
- Sewer: Public Sewer
- Water: Public
Community & neighborhood
Community
- Community features: Street Lights, Sidewalks, Lawn Maintenance
Location
- Region: Greer
- Subdivision: Oakton
Price history
| Date | Event | Price |
|---|---|---|
| 5/30/2025 | Sold | $344,651$214/sqft |
Source: | ||
| 4/28/2025 | Contingent | $344,651$214/sqft |
Source: | ||
| 3/29/2025 | Listed for sale | $344,651$214/sqft |
Source: | ||
Public tax history
Tax history is unavailable.
Neighborhood: 29651
Nearby schools
GreatSchools rating
- 8/10Crestview Elementary SchoolGrades: PK-5Distance: 1.3 mi
- 4/10Greer Middle SchoolGrades: 6-8Distance: 0.8 mi
- 5/10Greer High SchoolGrades: 9-12Distance: 0.6 mi
Schools provided by the listing agent
- Elementary: Crestview
- Middle: Greer
- High: Greer
Source: Greater Greenville AOR. This data may not be complete. We recommend contacting the local school district to confirm school assignments for this home.
Get a cash offer in 3 minutes
Find out how much your home could sell for in as little as 3 minutes with a no-obligation cash offer.
Estimated market value
$351,800
Get a cash offer in 3 minutes
Find out how much your home could sell for in as little as 3 minutes with a no-obligation cash offer.
Estimated market value
$351,800



