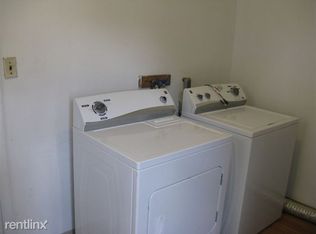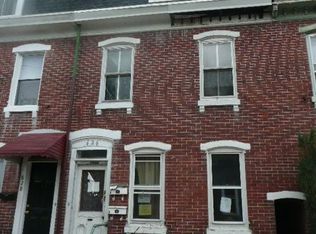Sold for $275,000 on 10/23/25
$275,000
632 Chain St, Norristown, PA 19401
4beds
2,050sqft
Townhouse
Built in 1875
2,600 Square Feet Lot
$276,100 Zestimate®
$134/sqft
$2,617 Estimated rent
Home value
$276,100
$260,000 - $293,000
$2,617/mo
Zestimate® history
Loading...
Owner options
Explore your selling options
What's special
Welcome to 632 Chain Street, a thoughtfully renovated, move-in-ready home offering over 2,000 sq. ft. of living space and a private 2-car driveway. The charm begins outside with an eye-catching facade featuring dark grey siding and black accents. Inside you're greeted by an expansive, light-filled living room, enhanced by the added bonus of a side yard directly adjacent to the home. Continue to the large eat-in kitchen, where modern two-tone cabinetry, a full stainless steel appliance package including a dishwasher and over-the-range microwave, and plenty of space for a breakfast nook create the perfect blend of style and function. Sliding glass doors lead to the private back patio and side yard, ideal for outdoor entertaining. This level also features a convenient first-floor powder room, a laundry room, and direct access to the 2-car driveway. The second level boasts two generously sized bedrooms, a full bathroom, a hall closet, and a versatile bonus space, perfect for a home office or nursery. On the third floor, you'll find the spacious primary suite, complete with a huge walk-in closet and a luxurious, fully tiled en-suite bathroom featuring a rainfall shower. Completing the home is a large unfinished basement, offering additional storage or potential for future customization. Conveniently located near local attractions like the Elmwood Park Zoo and Norristown Farm Park, this home offers easy access to SEPTA Regional Rail and major commuting routes making it perfect for those who appreciate both suburban comfort and effortless connectivity to the city.
Zillow last checked: 8 hours ago
Listing updated: October 25, 2025 at 03:55pm
Listed by:
Kyle Carmona 860-917-0379,
Trophy Commercial Real Estate LLC
Bought with:
Margarita Swartz, RS270326
Iron Valley Real Estate Lower Gwynedd
Source: Bright MLS,MLS#: PAMC2147470
Facts & features
Interior
Bedrooms & bathrooms
- Bedrooms: 4
- Bathrooms: 3
- Full bathrooms: 2
- 1/2 bathrooms: 1
- Main level bathrooms: 1
Basement
- Area: 0
Heating
- Forced Air, Natural Gas
Cooling
- Central Air, Electric
Appliances
- Included: Gas Water Heater
Features
- Basement: Unfinished
- Has fireplace: No
Interior area
- Total structure area: 2,050
- Total interior livable area: 2,050 sqft
- Finished area above ground: 2,050
- Finished area below ground: 0
Property
Parking
- Parking features: Driveway
- Has uncovered spaces: Yes
Accessibility
- Accessibility features: None
Features
- Levels: Three
- Stories: 3
- Pool features: None
Lot
- Size: 2,600 sqft
- Dimensions: 26.00 x 0.00
Details
- Additional structures: Above Grade, Below Grade
- Parcel number: 130006972008
- Zoning: R-2
- Special conditions: Standard
Construction
Type & style
- Home type: Townhouse
- Architectural style: Traditional
- Property subtype: Townhouse
Materials
- Brick
- Foundation: Slab
Condition
- New construction: No
- Year built: 1875
Utilities & green energy
- Sewer: Public Sewer
- Water: Public
Community & neighborhood
Location
- Region: Norristown
- Subdivision: Norristown
- Municipality: NORRISTOWN BORO
Other
Other facts
- Listing agreement: Exclusive Right To Sell
- Ownership: Fee Simple
Price history
| Date | Event | Price |
|---|---|---|
| 10/23/2025 | Sold | $275,000-12.7%$134/sqft |
Source: | ||
| 9/9/2025 | Contingent | $315,000$154/sqft |
Source: | ||
| 7/31/2025 | Price change | $315,000-1.3%$154/sqft |
Source: | ||
| 7/14/2025 | Listed for sale | $319,000-1.8%$156/sqft |
Source: | ||
| 7/1/2025 | Listing removed | $325,000$159/sqft |
Source: | ||
Public tax history
| Year | Property taxes | Tax assessment |
|---|---|---|
| 2024 | $4,209 | $69,190 |
| 2023 | $4,209 +2.2% | $69,190 |
| 2022 | $4,118 +2.2% | $69,190 |
Find assessor info on the county website
Neighborhood: 19401
Nearby schools
GreatSchools rating
- 6/10Gotwals El SchoolGrades: 1-4Distance: 0.4 mi
- 5/10Eisenhower Middle SchoolGrades: 5-8Distance: 0.9 mi
- 2/10Norristown Area High SchoolGrades: 9-12Distance: 1.9 mi
Schools provided by the listing agent
- District: Norristown Area
Source: Bright MLS. This data may not be complete. We recommend contacting the local school district to confirm school assignments for this home.

Get pre-qualified for a loan
At Zillow Home Loans, we can pre-qualify you in as little as 5 minutes with no impact to your credit score.An equal housing lender. NMLS #10287.
Sell for more on Zillow
Get a free Zillow Showcase℠ listing and you could sell for .
$276,100
2% more+ $5,522
With Zillow Showcase(estimated)
$281,622
