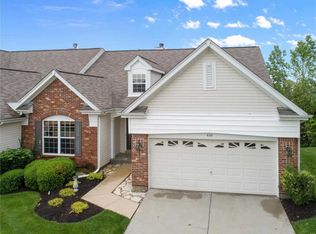Masterful design and modern luxury are embodied in this Villa with approx. 3800 sq. ft of living space. Open floor plan perfect for entertaining with stunning views that back to woods. Every detail was carefully selected and quality crafted. Highlights include: 5" Brazilian hardwood flooring throughout main floor, Gourmet Chef's kitchen w/rich 48" custom cabinetry, Cambria counter tops,12 ft island, under counter lighting & dimmers, Upgraded appliances, & exceptional detail of crown molding. The Master bedrm is the ultimate retreat located on main complete with full height Plantation shutters, coffered ceiling and 9" crown molding. Entertain in grand style in your LL. Finishes include:custom cabinetry bar w/wine rack and refrigerator, fireplace & separate guest qtrs w/full bath. SO MUCH attention to detail of finish carpentry in this home. The Bluffs connects neighbors with a community pool, play grnds,volleyball, tennis, and golf course. The Legends "BEST VILLA" is calling you home !
This property is off market, which means it's not currently listed for sale or rent on Zillow. This may be different from what's available on other websites or public sources.
