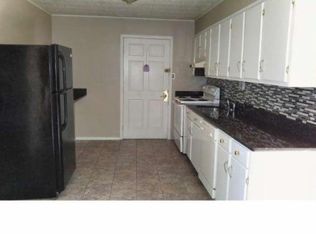Sold for $500,000
$500,000
632 Auburn Rd, Fairless Hills, PA 19030
4beds
2,364sqft
Single Family Residence
Built in 1953
6,300 Square Feet Lot
$505,600 Zestimate®
$212/sqft
$3,297 Estimated rent
Home value
$505,600
$470,000 - $541,000
$3,297/mo
Zestimate® history
Loading...
Owner options
Explore your selling options
What's special
Move-In Ready 4-Bedroom Colonial in Prime Falls Township Location. Welcome to your dream home! This beautifully updated Colonial offers the perfect blend of comfort, style, and energy efficiency — featuring *brand new flooring*, *fresh paint*, a *cozy new fireplace*, and *solar panels* to keep utility costs low. Solar panels installed in 2017 and fully owned by sellers. Step inside the expansive first floor and discover a layout built for both everyday living and entertaining. Enjoy a spacious living room, formal dining room, and a huge kitchen that opens to a relaxing family room — all conveniently connected to a main-level bedroom, full bath, and laundry area. House equipped with some newer appliance, Refrigerator 2018, Cooking Range 2018, New Garbage disposal, Dishwasher 2024, Water Heater 2021, and Air Conditioning 2018. The kitchen flows seamlessly to a fully covered, porch equipped with electric — your new favorite spot for year-round enjoyment. Step outside to the *huge, fenced backyard* complete with a shed, perfect for storing all your lawn and snow gear. Upstairs, you'll find three bright, airy bedrooms, each with ample windows and ceiling fans, plus another full bathroom. Located in a desirable neighborhood within Falls Township, this home truly has it all — space, updates, energy efficiency, and a location that can’t be beat. A must-see — schedule your showing today.
Zillow last checked: 8 hours ago
Listing updated: September 12, 2025 at 05:52am
Listed by:
Jay Shah 732-421-7863,
Homestarr Realty
Bought with:
Samuel Smith, 5011902
Corner House Realty
Source: Bright MLS,MLS#: PABU2098022
Facts & features
Interior
Bedrooms & bathrooms
- Bedrooms: 4
- Bathrooms: 2
- Full bathrooms: 2
- Main level bathrooms: 1
- Main level bedrooms: 1
Bedroom 1
- Features: Flooring - Laminate Plank
- Level: Main
Bedroom 3
- Features: Flooring - Laminate Plank
- Level: Upper
Bedroom 4
- Features: Flooring - Laminate Plank
- Level: Upper
Bathroom 2
- Features: Flooring - Laminate Plank
- Level: Upper
Dining room
- Features: Flooring - Laminated
- Level: Main
Family room
- Features: Flooring - Laminate Plank
- Level: Main
Kitchen
- Features: Fireplace - Electric, Flooring - Ceramic Tile, Kitchen - Electric Cooking
- Level: Main
Living room
- Features: Flooring - Laminate Plank
- Level: Main
Heating
- Forced Air, Natural Gas
Cooling
- Central Air, Electric
Appliances
- Included: Dishwasher, Disposal, Dryer, Exhaust Fan, Microwave, Oven, Oven/Range - Electric, Stainless Steel Appliance(s), Washer, Water Heater, Gas Water Heater
- Laundry: Main Level
Features
- Attic/House Fan, Bathroom - Tub Shower, Ceiling Fan(s), Dining Area, Entry Level Bedroom, Eat-in Kitchen, Kitchen Island, Recessed Lighting
- Flooring: Wood
- Has basement: No
- Has fireplace: No
Interior area
- Total structure area: 2,364
- Total interior livable area: 2,364 sqft
- Finished area above ground: 2,364
- Finished area below ground: 0
Property
Parking
- Parking features: Driveway, On Street
- Has uncovered spaces: Yes
Accessibility
- Accessibility features: None
Features
- Levels: Two
- Stories: 2
- Pool features: None
Lot
- Size: 6,300 sqft
- Dimensions: 60.00 x 105.00
Details
- Additional structures: Above Grade, Below Grade
- Parcel number: 13015082
- Zoning: NCR
- Special conditions: Standard
Construction
Type & style
- Home type: SingleFamily
- Architectural style: Colonial
- Property subtype: Single Family Residence
Materials
- Frame
- Foundation: Slab
Condition
- New construction: No
- Year built: 1953
Utilities & green energy
- Sewer: Public Sewer
- Water: Public
Green energy
- Energy generation: PV Solar Array(s) Owned, Grid-Tied
Community & neighborhood
Location
- Region: Fairless Hills
- Subdivision: Oxford Valley
- Municipality: FALLS TWP
Other
Other facts
- Listing agreement: Exclusive Agency
- Ownership: Fee Simple
Price history
| Date | Event | Price |
|---|---|---|
| 9/11/2025 | Sold | $500,000-2.9%$212/sqft |
Source: | ||
| 9/9/2025 | Pending sale | $514,990$218/sqft |
Source: | ||
| 8/8/2025 | Contingent | $514,990$218/sqft |
Source: | ||
| 8/7/2025 | Price change | $514,990-1.9%$218/sqft |
Source: | ||
| 7/26/2025 | Price change | $524,990-1.9%$222/sqft |
Source: | ||
Public tax history
| Year | Property taxes | Tax assessment |
|---|---|---|
| 2025 | $6,391 | $27,480 |
| 2024 | $6,391 +9% | $27,480 |
| 2023 | $5,863 +3.2% | $27,480 |
Find assessor info on the county website
Neighborhood: 19030
Nearby schools
GreatSchools rating
- 7/10Oxford Valley El SchoolGrades: K-5Distance: 0.4 mi
- 6/10William Penn Middle SchoolGrades: 6-8Distance: 2.2 mi
- 7/10Pennsbury High SchoolGrades: 9-12Distance: 0.5 mi
Schools provided by the listing agent
- District: Pennsbury
Source: Bright MLS. This data may not be complete. We recommend contacting the local school district to confirm school assignments for this home.
Get a cash offer in 3 minutes
Find out how much your home could sell for in as little as 3 minutes with a no-obligation cash offer.
Estimated market value$505,600
Get a cash offer in 3 minutes
Find out how much your home could sell for in as little as 3 minutes with a no-obligation cash offer.
Estimated market value
$505,600
