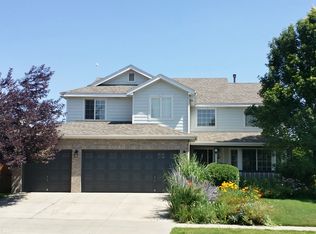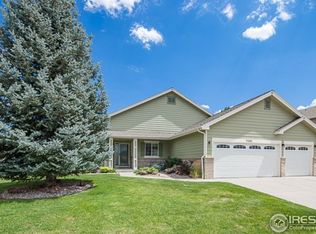Sold for $688,000 on 04/10/24
$688,000
632 Agate Ct, Fort Collins, CO 80525
4beds
3,656sqft
Residential-Detached, Residential
Built in 2001
8,140 Square Feet Lot
$691,900 Zestimate®
$188/sqft
$2,929 Estimated rent
Home value
$691,900
$657,000 - $726,000
$2,929/mo
Zestimate® history
Loading...
Owner options
Explore your selling options
What's special
Seller offering $5000.00 concession! This lovely home is perfectly set in a cul-de-sac just steps from award winning Coyote Ridge Elementary School. It backs up to open space! The furnace and HVAC system are less than 2 years old. Several upgrades from the remodeled kitchen, real hardwood floors (main, stairs and loft), tankless water heater, stainless steal appliances, built in cabinets (great room), and hard floors through out have made this home a gem and a must see! Community pool and parks to enjoy. The partial basement is unfinished to complete to your liking. It has a front and back sprinkler system with several zones. The windows are sparkling from a recent professional cleaning.
Zillow last checked: 8 hours ago
Listing updated: August 02, 2024 at 06:49am
Listed by:
Angie Youngberg 970-443-4541,
Realty One Group Fourpoints CO
Bought with:
Kathryn Ann Shea
C3 Real Estate Solutions, LLC
Source: IRES,MLS#: 1001266
Facts & features
Interior
Bedrooms & bathrooms
- Bedrooms: 4
- Bathrooms: 4
- Full bathrooms: 3
- 1/2 bathrooms: 1
- Main level bedrooms: 1
Primary bedroom
- Area: 216
- Dimensions: 12 x 18
Bedroom 2
- Area: 165
- Dimensions: 15 x 11
Bedroom 3
- Area: 143
- Dimensions: 11 x 13
Bedroom 4
- Area: 132
- Dimensions: 12 x 11
Dining room
- Area: 150
- Dimensions: 10 x 15
Kitchen
- Area: 300
- Dimensions: 30 x 10
Heating
- Forced Air, Humidity Control
Cooling
- Central Air, Ceiling Fan(s)
Appliances
- Included: Electric Range/Oven, Gas Range/Oven, Double Oven, Dishwasher, Refrigerator, Microwave, Disposal
- Laundry: Washer/Dryer Hookups, Main Level
Features
- Eat-in Kitchen, Separate Dining Room, Cathedral/Vaulted Ceilings, Open Floorplan, Pantry, Walk-In Closet(s), Loft, Kitchen Island, Two Primary Suites, Open Floor Plan, Walk-in Closet
- Flooring: Wood, Wood Floors, Vinyl
- Windows: Window Coverings
- Basement: Partial,Unfinished,Crawl Space,Built-In Radon,Sump Pump
- Has fireplace: Yes
- Fireplace features: Gas, Great Room
Interior area
- Total structure area: 3,636
- Total interior livable area: 3,656 sqft
- Finished area above ground: 2,524
- Finished area below ground: 1,112
Property
Parking
- Total spaces: 3
- Parking features: Garage Door Opener
- Attached garage spaces: 3
- Details: Garage Type: Attached
Features
- Levels: Two
- Stories: 2
- Patio & porch: Patio, Deck
- Fencing: Fenced
- Has view: Yes
- View description: Hills
Lot
- Size: 8,140 sqft
- Features: Lawn Sprinkler System, Cul-De-Sac, Abuts Private Open Space
Details
- Additional structures: Kennel/Dog Run
- Parcel number: R1599906
- Zoning: PUD
- Special conditions: Private Owner
Construction
Type & style
- Home type: SingleFamily
- Property subtype: Residential-Detached, Residential
Materials
- Wood/Frame, Stone, Wood Siding
- Roof: Composition
Condition
- Not New, Previously Owned
- New construction: No
- Year built: 2001
Utilities & green energy
- Electric: Electric, City Ft Collins
- Sewer: City Sewer
- Utilities for property: Electricity Available
Community & neighborhood
Security
- Security features: Fire Alarm
Community
- Community features: Pool, Park
Location
- Region: Fort Collins
- Subdivision: Ridgewood Hills
HOA & financial
HOA
- Has HOA: Yes
- HOA fee: $206 quarterly
- Services included: Common Amenities, Management
- Second HOA fee: $74 quarterly
Other
Other facts
- Listing terms: Cash,Conventional,FHA,VA Loan
Price history
| Date | Event | Price |
|---|---|---|
| 4/10/2024 | Sold | $688,000-0.3%$188/sqft |
Source: | ||
| 3/12/2024 | Pending sale | $690,000$189/sqft |
Source: | ||
| 3/7/2024 | Price change | $690,000-1.3%$189/sqft |
Source: | ||
| 2/14/2024 | Price change | $699,000-1.4%$191/sqft |
Source: | ||
| 1/11/2024 | Listed for sale | $709,000+114.8%$194/sqft |
Source: | ||
Public tax history
| Year | Property taxes | Tax assessment |
|---|---|---|
| 2024 | $3,282 +20.1% | $43,496 -1% |
| 2023 | $2,733 -2.8% | $43,919 +36.8% |
| 2022 | $2,812 -3.4% | $32,110 -2.8% |
Find assessor info on the county website
Neighborhood: Ridgewood Hills
Nearby schools
GreatSchools rating
- 8/10Coyote Ridge Elementary SchoolGrades: PK-5Distance: 0.1 mi
- 4/10Lucile Erwin Middle SchoolGrades: 6-8Distance: 3.5 mi
- 6/10Loveland High SchoolGrades: 9-12Distance: 4.8 mi
Schools provided by the listing agent
- Elementary: Coyote Ridge
- Middle: Erwin, Lucile
- High: Loveland
Source: IRES. This data may not be complete. We recommend contacting the local school district to confirm school assignments for this home.
Get a cash offer in 3 minutes
Find out how much your home could sell for in as little as 3 minutes with a no-obligation cash offer.
Estimated market value
$691,900
Get a cash offer in 3 minutes
Find out how much your home could sell for in as little as 3 minutes with a no-obligation cash offer.
Estimated market value
$691,900

