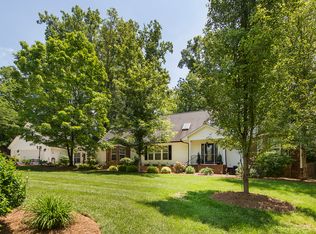Closed
$691,000
632 Abington Dr NE, Concord, NC 28025
4beds
3,489sqft
Single Family Residence
Built in 1986
2.33 Acres Lot
$753,500 Zestimate®
$198/sqft
$3,791 Estimated rent
Home value
$753,500
$708,000 - $799,000
$3,791/mo
Zestimate® history
Loading...
Owner options
Explore your selling options
What's special
Beautiful all brick 2 story home on 2.33 acres in the Allison Wood Subdivision close to I-85, the hospital & downtown Concord. Tucked into mature trees & landscaping, this home offers privacy & fabulous outdoor living spaces. The classic design & layout is spacious & inviting. Stunning heart of pine floors thru out the home. The living rm & family rm flow into the other. The sunroom w/oak hardwood flooring is the perfect playroom or create a sunny retreat for reading/watching TV. The kitchen offers expansive countertop space, built-in cabinetry/pantry, breakfast bar & room for a kitchen table looking out
onto the deck. Upstairs, the primary bedroom has a cozy sitting area & large en suite bath w/double vanity, large jetted tub & tiled shower. Don’t miss the walk-in cedar closet. Two of the secondary bedrooms have their own attached bathrooms & the other bedroom has easy access to the hall bath. The deck & screened porch make the best of outdoor living. Roof 2021. Rinnai water heater.
Zillow last checked: 8 hours ago
Listing updated: August 24, 2023 at 09:37am
Listing Provided by:
Carrie Craver carrieccraver@gmail.com,
Southern Homes of the Carolinas, Inc
Bought with:
Jenifer Meeks
J Meeks + Co
Source: Canopy MLS as distributed by MLS GRID,MLS#: 4046052
Facts & features
Interior
Bedrooms & bathrooms
- Bedrooms: 4
- Bathrooms: 5
- Full bathrooms: 4
- 1/2 bathrooms: 1
Primary bedroom
- Level: Upper
Primary bedroom
- Level: Upper
Bedroom s
- Level: Upper
Bedroom s
- Level: Upper
Bedroom s
- Level: Upper
Bedroom s
- Level: Upper
Bathroom half
- Level: Main
Bathroom full
- Level: Upper
Bathroom full
- Level: Upper
Bathroom full
- Level: Upper
Bathroom full
- Level: Upper
Bathroom half
- Level: Main
Bathroom full
- Level: Upper
Bathroom full
- Level: Upper
Bathroom full
- Level: Upper
Bathroom full
- Level: Upper
Other
- Level: Upper
Other
- Level: Upper
Breakfast
- Level: Main
Breakfast
- Level: Main
Dining room
- Level: Main
Dining room
- Level: Main
Family room
- Level: Main
Family room
- Level: Main
Kitchen
- Features: Breakfast Bar
- Level: Main
Kitchen
- Level: Main
Laundry
- Level: Main
Laundry
- Level: Main
Living room
- Level: Main
Living room
- Level: Main
Sunroom
- Level: Main
Sunroom
- Level: Main
Heating
- Heat Pump
Cooling
- Central Air
Appliances
- Included: Dishwasher, Disposal, Gas Cooktop, Microwave, Refrigerator, Wall Oven, Washer/Dryer
- Laundry: Laundry Room, Main Level
Features
- Flooring: Tile, Wood
- Has basement: No
- Fireplace features: Living Room, Wood Burning Stove
Interior area
- Total structure area: 3,489
- Total interior livable area: 3,489 sqft
- Finished area above ground: 3,489
- Finished area below ground: 0
Property
Parking
- Total spaces: 6
- Parking features: Attached Garage, Parking Space(s), Garage on Main Level
- Attached garage spaces: 2
- Uncovered spaces: 4
Features
- Levels: Two
- Stories: 2
- Patio & porch: Deck, Rear Porch, Screened
Lot
- Size: 2.33 Acres
- Features: Private, Wooded
Details
- Additional structures: Outbuilding
- Parcel number: 56219983670000
- Zoning: SFR
- Special conditions: Standard
Construction
Type & style
- Home type: SingleFamily
- Architectural style: Traditional
- Property subtype: Single Family Residence
Materials
- Brick Full
- Foundation: Crawl Space
- Roof: Shingle
Condition
- New construction: No
- Year built: 1986
Utilities & green energy
- Sewer: Public Sewer
- Water: City
- Utilities for property: Cable Available
Community & neighborhood
Location
- Region: Concord
- Subdivision: Allison Woods
Other
Other facts
- Listing terms: Cash,Conventional
- Road surface type: Concrete, Paved
Price history
| Date | Event | Price |
|---|---|---|
| 8/22/2023 | Sold | $691,000-0.6%$198/sqft |
Source: | ||
| 7/6/2023 | Listed for sale | $695,000+101.4%$199/sqft |
Source: | ||
| 10/24/2013 | Sold | $345,000-8%$99/sqft |
Source: | ||
| 9/4/2013 | Price change | $374,900-3.6%$107/sqft |
Source: RE/MAX LEADING EDGE #2170456 | ||
| 7/31/2013 | Listed for sale | $388,900$111/sqft |
Source: RE/MAX LEADING EDGE #2170456 | ||
Public tax history
| Year | Property taxes | Tax assessment |
|---|---|---|
| 2024 | $6,856 +54% | $688,380 +88.7% |
| 2023 | $4,451 | $364,830 |
| 2022 | $4,451 | $364,830 |
Find assessor info on the county website
Neighborhood: 28025
Nearby schools
GreatSchools rating
- 6/10Beverly Hills ElementaryGrades: K-5Distance: 1.2 mi
- 2/10Concord MiddleGrades: 6-8Distance: 2 mi
- 5/10Concord HighGrades: 9-12Distance: 0.6 mi
Schools provided by the listing agent
- Elementary: Beverly Hills
- Middle: Concord
- High: Concord
Source: Canopy MLS as distributed by MLS GRID. This data may not be complete. We recommend contacting the local school district to confirm school assignments for this home.
Get a cash offer in 3 minutes
Find out how much your home could sell for in as little as 3 minutes with a no-obligation cash offer.
Estimated market value
$753,500
Get a cash offer in 3 minutes
Find out how much your home could sell for in as little as 3 minutes with a no-obligation cash offer.
Estimated market value
$753,500
