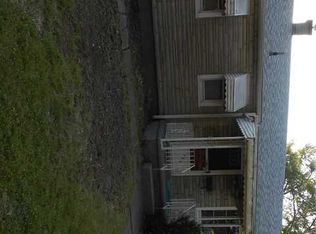Charming 2-3 bedroom cape in a highly desirable area. Updates over the last several years include all new windows and doors, Garage siding and roof. Above ground pool, sliding glass doors to the backyard deck. The first floor has two bedrooms (One is currently being used as a dining room) Massive second-floor bedroom and walk-in closet. Rec room in the basement. freshly painted and priced to sell!
This property is off market, which means it's not currently listed for sale or rent on Zillow. This may be different from what's available on other websites or public sources.
