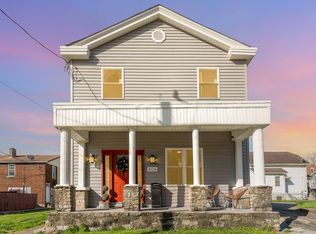Sold for $260,000 on 05/16/25
$260,000
632 4th Ave, Dayton, KY 41074
3beds
1,637sqft
Single Family Residence, Residential
Built in ----
8,712 Square Feet Lot
$277,800 Zestimate®
$159/sqft
$1,715 Estimated rent
Home value
$277,800
$256,000 - $300,000
$1,715/mo
Zestimate® history
Loading...
Owner options
Explore your selling options
What's special
Beautifully updated 3-bedroom, 2-bathroom home on a rare double lot with off-street parking and an in-ground swimming pool! The pool features a brand-new liner and safety cover and has already been winterized. Inside, the home boasts a full renovation with fresh paint, updated bathrooms, new light fixtures, hardware, and flooring. The kitchen shines with quartz countertops, stainless steel appliances, and ample counter space. Flexible layout options allow for a 3-bedroom setup or a 2-bedroom with a formal dining room. Conveniently located just minutes from I-471, downtown Cincinnati, Newport on the Levee, and a short walk to Dayton's shops and restaurants. Schedule your showing today!
Zillow last checked: 8 hours ago
Listing updated: June 15, 2025 at 10:16pm
Listed by:
Brandon Stamper 859-630-0463,
Plum Tree Realty
Bought with:
Jeffrey Hinkle, 221101
OwnerLand Realty, Inc.
Source: NKMLS,MLS#: 630601
Facts & features
Interior
Bedrooms & bathrooms
- Bedrooms: 3
- Bathrooms: 2
- Full bathrooms: 2
Primary bedroom
- Features: Carpet Flooring, Ceiling Fan(s)
- Level: Second
- Area: 210
- Dimensions: 15 x 14
Bedroom 2
- Features: Carpet Flooring, Ceiling Fan(s)
- Level: Second
- Area: 210
- Dimensions: 15 x 14
Bathroom 2
- Description: vinyl flooring
- Features: See Remarks
- Level: First
- Area: 45
- Dimensions: 9 x 5
Dining room
- Features: Vinyl Flooring, Chandelier
- Level: First
- Area: 240
- Dimensions: 16 x 15
Kitchen
- Features: Walk-Out Access, Vinyl Flooring, Kitchen Island, Solid Surface Counters
- Level: First
- Area: 560
- Dimensions: 28 x 20
Living room
- Features: Ceiling Fan(s), Luxury Vinyl Flooring
- Level: First
- Area: 225
- Dimensions: 15 x 15
Heating
- Has Heating (Unspecified Type)
Cooling
- Central Air
Appliances
- Included: Stainless Steel Appliance(s), Electric Range, Gas Cooktop, Dishwasher, Disposal, Microwave, Refrigerator
Interior area
- Total structure area: 1,637
- Total interior livable area: 1,637 sqft
Property
Parking
- Parking features: Driveway, Off Street
- Has uncovered spaces: Yes
Features
- Levels: Two
- Stories: 2
Lot
- Size: 8,712 sqft
Details
- Parcel number: 9999908707.00
- Zoning description: Residential
Construction
Type & style
- Home type: SingleFamily
- Architectural style: Traditional
- Property subtype: Single Family Residence, Residential
Materials
- Vinyl Siding
- Foundation: Block, Stone
- Roof: Shingle
Condition
- Existing Structure
- New construction: No
Utilities & green energy
- Sewer: Public Sewer
- Water: Public
- Utilities for property: Natural Gas Available, Sewer Available
Community & neighborhood
Location
- Region: Dayton
Price history
| Date | Event | Price |
|---|---|---|
| 5/16/2025 | Sold | $260,000-1.7%$159/sqft |
Source: | ||
| 4/1/2025 | Pending sale | $264,500$162/sqft |
Source: | ||
| 3/27/2025 | Price change | $264,500-3.6%$162/sqft |
Source: | ||
| 3/19/2025 | Price change | $274,500-1.8%$168/sqft |
Source: | ||
| 3/13/2025 | Listed for sale | $279,500$171/sqft |
Source: | ||
Public tax history
| Year | Property taxes | Tax assessment |
|---|---|---|
| 2022 | $1,217 +1.4% | $81,220 |
| 2021 | $1,200 +24% | $81,220 +33.1% |
| 2018 | $968 -6.7% | $61,000 |
Find assessor info on the county website
Neighborhood: 41074
Nearby schools
GreatSchools rating
- 3/10Lincoln Elementary SchoolGrades: PK-6Distance: 0 mi
- 4/10Dayton High SchoolGrades: 7-12Distance: 0.2 mi
Schools provided by the listing agent
- Elementary: Lincoln Elementary
- Middle: Dayton High
- High: Dayton High
Source: NKMLS. This data may not be complete. We recommend contacting the local school district to confirm school assignments for this home.

Get pre-qualified for a loan
At Zillow Home Loans, we can pre-qualify you in as little as 5 minutes with no impact to your credit score.An equal housing lender. NMLS #10287.
