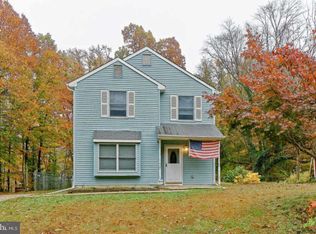Sold for $167,250
$167,250
632 1st Ave, Deptford, NJ 08096
2beds
876sqft
Single Family Residence
Built in 1909
10,000 Square Feet Lot
$-- Zestimate®
$191/sqft
$2,195 Estimated rent
Home value
Not available
Estimated sales range
Not available
$2,195/mo
Zestimate® history
Loading...
Owner options
Explore your selling options
What's special
Discover the potential of this cozy two-bedroom, one-bathroom rancher, tucked away on a peaceful street. The inviting enclosed front porch offers a private spot to relax before stepping into the warm, welcoming interior. This home is the perfect canvas for adding your personal touches and creating a space that truly feels like your own. Situated on a generous lot, the property features a large shed for additional storage and a versatile attic with a convenient pull-down ladder—ideal for extra storage or a quiet reading nook. Enjoy the ease of access to nearby restaurants, shopping, and local amenities. Don’t miss out on this budget-friendly opportunity to own a comfortable home with room to grow. Schedule your tour today!
Zillow last checked: 8 hours ago
Listing updated: August 27, 2025 at 07:12am
Listed by:
Sharita Rivera 856-889-2195,
Rivera Realty, LLC
Bought with:
Sharita Rivera, 0454067
Rivera Realty, LLC
Source: Bright MLS,MLS#: NJGL2052702
Facts & features
Interior
Bedrooms & bathrooms
- Bedrooms: 2
- Bathrooms: 1
- Full bathrooms: 1
- Main level bathrooms: 1
- Main level bedrooms: 2
Primary bedroom
- Level: Main
Bedroom 1
- Level: Main
- Area: 121 Square Feet
- Dimensions: 11 X 11
Other
- Features: Attic - Walk-Up
- Level: Unspecified
Other
- Level: Upper
Family room
- Level: Main
- Area: 110 Square Feet
- Dimensions: 11 X 10
Kitchen
- Features: Kitchen - Gas Cooking, Pantry
- Level: Main
- Area: 168 Square Feet
- Dimensions: 14 X 12
Laundry
- Level: Main
- Area: 121 Square Feet
- Dimensions: 11 X 11
Living room
- Features: Fireplace - Other
- Level: Main
- Area: 240 Square Feet
- Dimensions: 16 X 15
Heating
- Hot Water, Natural Gas
Cooling
- Wall Unit(s), Electric
Appliances
- Included: Gas Water Heater
- Laundry: Laundry Room
Features
- Has basement: No
- Has fireplace: No
Interior area
- Total structure area: 876
- Total interior livable area: 876 sqft
- Finished area above ground: 876
- Finished area below ground: 0
Property
Parking
- Parking features: Driveway
- Has uncovered spaces: Yes
Accessibility
- Accessibility features: None
Features
- Levels: Two
- Stories: 2
- Pool features: None
- Fencing: Other
Lot
- Size: 10,000 sqft
- Dimensions: 100.00 x 100.00
- Features: Wooded, Front Yard, Rear Yard, SideYard(s)
Details
- Additional structures: Above Grade, Below Grade
- Parcel number: 020034700006
- Zoning: RES
- Special conditions: Real Estate Owned
Construction
Type & style
- Home type: SingleFamily
- Architectural style: Bungalow
- Property subtype: Single Family Residence
Materials
- Frame
- Foundation: Brick/Mortar
- Roof: Shingle
Condition
- New construction: No
- Year built: 1909
Utilities & green energy
- Sewer: Public Sewer
- Water: Public
Community & neighborhood
Location
- Region: Deptford
- Subdivision: Blackwood Terrace
- Municipality: DEPTFORD TWP
Other
Other facts
- Listing agreement: Exclusive Right To Sell
- Listing terms: Cash,VA Loan,FHA,Conventional
- Ownership: Fee Simple
Price history
| Date | Event | Price |
|---|---|---|
| 8/27/2025 | Sold | $167,250+139.3%$191/sqft |
Source: | ||
| 2/15/2022 | Listing removed | -- |
Source: Zillow Rental Network Premium Report a problem | ||
| 1/27/2022 | Listed for rent | $1,595+59.5%$2/sqft |
Source: Zillow Rental Network Premium Report a problem | ||
| 1/31/2019 | Listing removed | $1,000$1/sqft |
Source: WRI Property Management Report a problem | ||
| 1/30/2019 | Price change | $1,000-4.8%$1/sqft |
Source: WRI Property Management Report a problem | ||
Public tax history
| Year | Property taxes | Tax assessment |
|---|---|---|
| 2025 | $3,354 | $99,500 |
| 2024 | $3,354 -2.9% | $99,500 |
| 2023 | $3,453 +0.7% | $99,500 |
Find assessor info on the county website
Neighborhood: 08096
Nearby schools
GreatSchools rating
- NANew SharonGrades: 2-12Distance: 1.4 mi
Schools provided by the listing agent
- District: Deptford Township Public Schools
Source: Bright MLS. This data may not be complete. We recommend contacting the local school district to confirm school assignments for this home.
Get pre-qualified for a loan
At Zillow Home Loans, we can pre-qualify you in as little as 5 minutes with no impact to your credit score.An equal housing lender. NMLS #10287.
