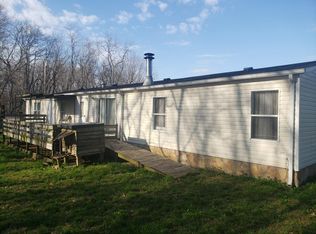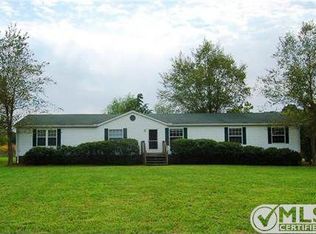Closed
$675,000
631B Cook Rd, Portland, TN 37148
3beds
2,873sqft
Single Family Residence, Residential
Built in 2001
9.06 Acres Lot
$668,900 Zestimate®
$235/sqft
$2,710 Estimated rent
Home value
$668,900
$622,000 - $716,000
$2,710/mo
Zestimate® history
Loading...
Owner options
Explore your selling options
What's special
This fantastic home sits on a gorgeous 9 acre tract with 2 creeks and offers unparalled privacy! It's partially wooded but plenty of room for horses or other animals. The backyard yard is partially fenced and includes an underground storm shelter for safety. With 3 bedrooms on the first floor and plenty of flex space on the second floor, this spacious home can accomodate all of your needs. Featuring spacious rooms, plenty of windows to bring in the natural light, cozy 2-sided fireplace, SS appliances, and lots of flex space. Primary suite on main level offers a large walk-in closet with built-ins and a separate shower/jetted tub. Screened-in patio to enjoy your morning coffee or unwind at the end of the day. Fenced yard with mature trees - perfect for kids, pets and summer gatherings. The generator system insures that you will have the power needed when its the most important. High speed internet is available through Cumberland Connect/ CEMC so you can work from home. Bring your personal creative style and make this beautiful home your own! Professional photos to come
Zillow last checked: 8 hours ago
Listing updated: January 29, 2025 at 03:05pm
Listing Provided by:
Bernie Gallerani 615-438-6658,
Bernie Gallerani Real Estate
Bought with:
Bernie Gallerani, 295782
Bernie Gallerani Real Estate
Source: RealTracs MLS as distributed by MLS GRID,MLS#: 2763926
Facts & features
Interior
Bedrooms & bathrooms
- Bedrooms: 3
- Bathrooms: 4
- Full bathrooms: 3
- 1/2 bathrooms: 1
- Main level bedrooms: 3
Bedroom 1
- Features: Suite
- Level: Suite
- Area: 210 Square Feet
- Dimensions: 15x14
Bedroom 2
- Area: 121 Square Feet
- Dimensions: 11x11
Bedroom 3
- Area: 100 Square Feet
- Dimensions: 10x10
Bonus room
- Features: Second Floor
- Level: Second Floor
- Area: 270 Square Feet
- Dimensions: 15x18
Dining room
- Features: Formal
- Level: Formal
- Area: 130 Square Feet
- Dimensions: 10x13
Kitchen
- Features: Eat-in Kitchen
- Level: Eat-in Kitchen
- Area: 260 Square Feet
- Dimensions: 26x10
Living room
- Features: Separate
- Level: Separate
- Area: 288 Square Feet
- Dimensions: 18x16
Heating
- Central
Cooling
- Central Air
Appliances
- Included: Dishwasher, Microwave, Refrigerator, Gas Oven, Gas Range
Features
- Bookcases, Built-in Features, Ceiling Fan(s), Entrance Foyer, Walk-In Closet(s), Primary Bedroom Main Floor
- Flooring: Carpet, Laminate, Tile
- Basement: Crawl Space
- Number of fireplaces: 1
- Fireplace features: Gas
Interior area
- Total structure area: 2,873
- Total interior livable area: 2,873 sqft
- Finished area above ground: 2,873
Property
Parking
- Total spaces: 2
- Parking features: Attached
- Attached garage spaces: 2
Features
- Levels: One
- Stories: 2
- Patio & porch: Porch, Covered, Patio, Screened
- Fencing: Back Yard
Lot
- Size: 9.06 Acres
- Features: Cleared, Level, Private, Wooded
Details
- Additional structures: Storm Shelter
- Parcel number: 003 00806 000
- Special conditions: Standard
Construction
Type & style
- Home type: SingleFamily
- Property subtype: Single Family Residence, Residential
Materials
- Brick, Vinyl Siding
- Roof: Metal
Condition
- New construction: No
- Year built: 2001
Utilities & green energy
- Sewer: Septic Tank
- Water: Public
- Utilities for property: Water Available
Community & neighborhood
Location
- Region: Portland
- Subdivision: Taylor Prop
Price history
| Date | Event | Price |
|---|---|---|
| 1/29/2025 | Sold | $675,000$235/sqft |
Source: | ||
| 1/28/2025 | Pending sale | $675,000$235/sqft |
Source: | ||
| 12/16/2024 | Contingent | $675,000$235/sqft |
Source: | ||
| 12/7/2024 | Listed for sale | $675,000+3.8%$235/sqft |
Source: | ||
| 11/9/2023 | Listing removed | -- |
Source: | ||
Public tax history
| Year | Property taxes | Tax assessment |
|---|---|---|
| 2024 | $2,129 +6.4% | $149,800 +68.6% |
| 2023 | $2,001 -0.4% | $88,875 -75% |
| 2022 | $2,010 0% | $355,500 |
Find assessor info on the county website
Neighborhood: 37148
Nearby schools
GreatSchools rating
- 8/10Watt Hardison Elementary SchoolGrades: K-5Distance: 5.6 mi
- 7/10Portland West Middle SchoolGrades: 6-8Distance: 6.8 mi
- 4/10Portland High SchoolGrades: 9-12Distance: 6.9 mi
Schools provided by the listing agent
- Elementary: Watt Hardison Elementary
- Middle: Portland West Middle School
- High: Portland High School
Source: RealTracs MLS as distributed by MLS GRID. This data may not be complete. We recommend contacting the local school district to confirm school assignments for this home.
Get a cash offer in 3 minutes
Find out how much your home could sell for in as little as 3 minutes with a no-obligation cash offer.
Estimated market value$668,900
Get a cash offer in 3 minutes
Find out how much your home could sell for in as little as 3 minutes with a no-obligation cash offer.
Estimated market value
$668,900

