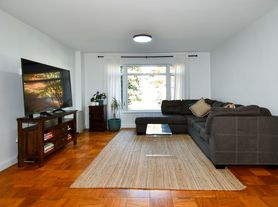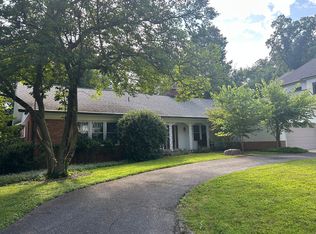Sun-drenched split-level home located in a quiet cul-de-sac with 2,560SqFt of finished living area, including 4 bedrooms and 3 full bathrooms. Extensively updated throughout with a new roof, replacement windows, a modern style kitchen with stainless steel appliances, a new bathroom on the lower level, refreshed deck, gleaming hardwood floors, a spacious garage, and a fully fenced-in yard. Located in the sought-after school district of Bannockburn ES, Pyle MS, and Walt Whitman HS. Upon entry, you are welcomed with a bright and airy open-concept layout featuring the new kitchen, living room, and a separate dining area that connects to the deck, overlooking the extra-large private backyard. Three of the bedrooms are located upstairs with 2 full bathrooms, while the lower levels feature an additional bath, fourth bedroom, laundry, and rec room. Located within walking distance to the Merrimac Neighborhood Park, bus station; also within a short distance to Whole Foods, Giant Supermarket, Starbucks coffee shop, the Kenwood Country Club, Bethesda center, and metro station.
House for rent
$4,800/mo
6319 Tone Ct, Bethesda, MD 20817
4beds
2,560sqft
Price may not include required fees and charges.
Singlefamily
Available Mon Dec 29 2025
Cats, dogs OK
Central air, electric, ceiling fan
Dryer in unit laundry
2 Attached garage spaces parking
Natural gas, forced air
What's special
Replacement windowsExtra-large private backyardRefreshed deckGleaming hardwood floorsStainless steel appliancesModern style kitchenFully fenced-in yard
- 13 days |
- -- |
- -- |
Travel times
Looking to buy when your lease ends?
Consider a first-time homebuyer savings account designed to grow your down payment with up to a 6% match & a competitive APY.
Facts & features
Interior
Bedrooms & bathrooms
- Bedrooms: 4
- Bathrooms: 3
- Full bathrooms: 3
Rooms
- Room types: Recreation Room
Heating
- Natural Gas, Forced Air
Cooling
- Central Air, Electric, Ceiling Fan
Appliances
- Included: Dishwasher, Disposal, Dryer, Microwave, Washer
- Laundry: Dryer In Unit, In Unit, Lower Level, Washer In Unit
Features
- Breakfast Area, Built-in Features, Ceiling Fan(s), Combination Dining/Living, Dining Area, Kitchen Island, Open Floorplan, Recessed Lighting
- Flooring: Carpet, Hardwood
- Has basement: Yes
Interior area
- Total interior livable area: 2,560 sqft
Property
Parking
- Total spaces: 2
- Parking features: Attached, Driveway, Private, Covered
- Has attached garage: Yes
- Details: Contact manager
Features
- Exterior features: Contact manager
Details
- Parcel number: 0700624321
Construction
Type & style
- Home type: SingleFamily
- Property subtype: SingleFamily
Materials
- Roof: Shake Shingle
Condition
- Year built: 1955
Community & HOA
Location
- Region: Bethesda
Financial & listing details
- Lease term: Contact For Details
Price history
| Date | Event | Price |
|---|---|---|
| 11/9/2025 | Listed for rent | $4,800+1.1%$2/sqft |
Source: Bright MLS #MDMC2207544 | ||
| 3/7/2023 | Listing removed | -- |
Source: Zillow Rentals | ||
| 1/26/2023 | Listed for rent | $4,750$2/sqft |
Source: Zillow Rentals | ||
| 1/13/2023 | Sold | $987,500-0.8%$386/sqft |
Source: | ||
| 12/9/2022 | Contingent | $995,000$389/sqft |
Source: | ||

