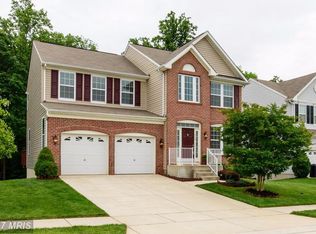Sold for $515,000
$515,000
6319 Seton Ridge Dr, Baltimore, MD 21207
5beds
3,364sqft
Single Family Residence
Built in 2012
6,882 Square Feet Lot
$516,300 Zestimate®
$153/sqft
$3,702 Estimated rent
Home value
$516,300
$470,000 - $563,000
$3,702/mo
Zestimate® history
Loading...
Owner options
Explore your selling options
What's special
Welcome to 6319 Seton Ridge Road – Modern Comfort in Seton Hill! Tucked away in the sought-after Seton Hill subdivision of Gwynn Oak, this beautiful 4-bedroom, 3.5-bathroom home offers the perfect blend of modern construction and classic charm. Built in 2012, this well-maintained property offers peace of mind with newer systems and a thoughtfully designed layout. This Large home features, The benefits of newer construction community Spacious, sun-filled open floor plan perfect for entertaining Off Kitchen Family room with a gas fireplace Beautiful kitchen with ample dark cherry wood cabinetry, counterspace and updated stainless steel appliances Main Level Laundry room Generous primary suite with private bath with a soaking tub and walk-in closet Two additional bedrooms on the upper level with the 4th bedroom on the lower level on the home which would be ideal for guests, family, or a home office Fully finished basement with an installed sound system and access to the backyard Convenient attached garage + driveway for easy parking Upper-Level Deck with Private backyard oasis for relaxing or entertaining Located just minutes from shopping, dining, and major commuter routes, 6319 Seton Ridge Road offers the perfect combination of comfort, convenience, and community. Don’t miss your chance to own a newer home in an established neighborhood—schedule your private showing today!
Zillow last checked: 8 hours ago
Listing updated: July 15, 2025 at 05:02pm
Listed by:
Maiya Weston 443-226-2427,
Brick and Quill Realty
Bought with:
Chuck Payne, 5009403
Redfin Corp
Source: Bright MLS,MLS#: MDBC2124376
Facts & features
Interior
Bedrooms & bathrooms
- Bedrooms: 5
- Bathrooms: 4
- Full bathrooms: 3
- 1/2 bathrooms: 1
- Main level bathrooms: 1
Basement
- Level: Lower
Heating
- Central, Natural Gas
Cooling
- Central Air, Natural Gas
Appliances
- Included: Microwave, Dishwasher, Disposal, Dryer, Exhaust Fan, Ice Maker, Range Hood, Oven/Range - Gas, Stainless Steel Appliance(s), Washer, Water Heater, Gas Water Heater
- Laundry: Main Level
Features
- Soaking Tub, Bathroom - Walk-In Shower, Ceiling Fan(s), Combination Kitchen/Dining, Family Room Off Kitchen, Pantry, Recessed Lighting, Sound System, Walk-In Closet(s), Dry Wall
- Flooring: Carpet, Ceramic Tile, Engineered Wood
- Basement: Full,Finished,Exterior Entry,Heated
- Number of fireplaces: 1
- Fireplace features: Gas/Propane
Interior area
- Total structure area: 3,744
- Total interior livable area: 3,364 sqft
- Finished area above ground: 2,614
- Finished area below ground: 750
Property
Parking
- Total spaces: 2
- Parking features: Garage Faces Side, Attached, Driveway, Off Street
- Attached garage spaces: 2
- Has uncovered spaces: Yes
Accessibility
- Accessibility features: None
Features
- Levels: Three
- Stories: 3
- Pool features: None
- Has spa: Yes
Lot
- Size: 6,882 sqft
Details
- Additional structures: Above Grade, Below Grade
- Parcel number: 04032500003815
- Zoning: DR3.5
- Special conditions: Standard
Construction
Type & style
- Home type: SingleFamily
- Architectural style: Contemporary
- Property subtype: Single Family Residence
Materials
- Brick
- Foundation: Wood, Brick/Mortar
- Roof: Shingle
Condition
- Excellent
- New construction: Yes
- Year built: 2012
Utilities & green energy
- Sewer: On Site Septic
- Water: Public
Community & neighborhood
Location
- Region: Baltimore
- Subdivision: Seton Hill
HOA & financial
HOA
- Has HOA: Yes
- HOA fee: $125 quarterly
Other
Other facts
- Listing agreement: Exclusive Right To Sell
- Ownership: Fee Simple
Price history
| Date | Event | Price |
|---|---|---|
| 7/15/2025 | Sold | $515,000$153/sqft |
Source: | ||
| 7/8/2025 | Pending sale | $515,000$153/sqft |
Source: | ||
| 6/14/2025 | Contingent | $515,000$153/sqft |
Source: | ||
| 6/10/2025 | Price change | $515,000-2.8%$153/sqft |
Source: | ||
| 5/30/2025 | Price change | $530,000-1.9%$158/sqft |
Source: | ||
Public tax history
| Year | Property taxes | Tax assessment |
|---|---|---|
| 2025 | $6,611 +22% | $474,200 +6.1% |
| 2024 | $5,418 +6.5% | $447,000 +6.5% |
| 2023 | $5,088 +6.9% | $419,800 +6.9% |
Find assessor info on the county website
Neighborhood: 21207
Nearby schools
GreatSchools rating
- 5/10Powhatan Elementary SchoolGrades: PK-5Distance: 0.7 mi
- 5/10Woodlawn Middle SchoolGrades: 6-8Distance: 1.3 mi
- 3/10Woodlawn High SchoolGrades: 9-12Distance: 2.2 mi
Schools provided by the listing agent
- District: Baltimore County Public Schools
Source: Bright MLS. This data may not be complete. We recommend contacting the local school district to confirm school assignments for this home.
Get a cash offer in 3 minutes
Find out how much your home could sell for in as little as 3 minutes with a no-obligation cash offer.
Estimated market value$516,300
Get a cash offer in 3 minutes
Find out how much your home could sell for in as little as 3 minutes with a no-obligation cash offer.
Estimated market value
$516,300
