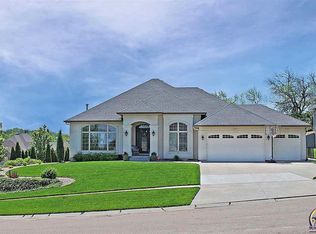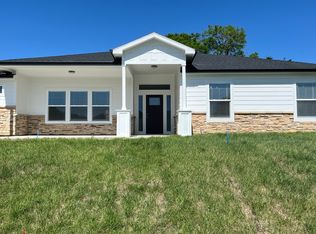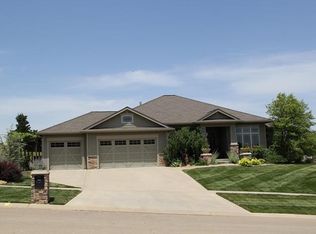Sold on 04/03/25
Price Unknown
6319 SW 44th Ct, Topeka, KS 66610
6beds
3,744sqft
Single Family Residence, Residential
Built in 2017
0.28 Acres Lot
$546,200 Zestimate®
$--/sqft
$3,530 Estimated rent
Home value
$546,200
$519,000 - $579,000
$3,530/mo
Zestimate® history
Loading...
Owner options
Explore your selling options
What's special
Wow! Such an incredible home built by Dultmeier Construction with A Design Discovery was just built 8 years ago. Located in a cul-de-sac with a covered front porch for a quiet retreat. Open floorplan with living (beautiful gas fireplace flanked by floor to ceiling bookshelves), dining, and kitchen (stainless steel appliances & walk-in pantry). Spacious primary bedroom with a coffered ceiling and suites to a full bath with a double faucet sink, custom tiled walk-in shower, LARGE walk-in closet with built-in organizers, and connects to the laundry room with drop zone area. Split floor plan with the primary suite on one end of the home and the secondary bedrooms located on the opposite side. Secondary bedrooms on the main connect to a Jack and Jill bathroom and walk in closets. Basement includes two larger spaces for recreation and entertaining, "kid cave" for under the stairs play & a built-in bookshelf, 3 bedrooms, full bath, unfinished space for storage &/or workout space, and another unfinished area that is a "safe room (all concrete)." Nice views from backyard, sitting up higher, covered patio (with remote controlled screens), nice privacy provided by surrounding trees, backs up to a currently vacant lot. Inground Pool with diving board, salt water, and a heater just added last year! Notes: heat pump, inground sprinkler system, whole home humidifier, fresh interior paint in living, kitchen, and dining areas! See link to a past summertime pool video.
Zillow last checked: 8 hours ago
Listing updated: April 03, 2025 at 01:23pm
Listed by:
Liesel Kirk-Fink 785-249-0081,
Kirk & Cobb, Inc.
Bought with:
Tyler Frank, SP00237237
Platinum Realty LLC
Source: Sunflower AOR,MLS#: 237794
Facts & features
Interior
Bedrooms & bathrooms
- Bedrooms: 6
- Bathrooms: 4
- Full bathrooms: 3
- 1/2 bathrooms: 1
Primary bedroom
- Level: Main
- Area: 220.5
- Dimensions: 15'9 x 14
Bedroom 2
- Level: Main
- Area: 143.56
- Dimensions: 12'8 x 11'4
Bedroom 3
- Level: Main
- Area: 131.28
- Dimensions: 11'7 x 11'4
Bedroom 4
- Level: Basement
- Area: 152.38
- Dimensions: 13'3 x 11'6
Bedroom 6
- Level: Basement
- Area: 146.97
- Dimensions: 12'4 x 11'11
Other
- Level: Basement
- Area: 137.78
- Dimensions: 12'11 x 10'8
Dining room
- Level: Main
- Area: 171.42
- Dimensions: 15'7 x 11
Family room
- Level: Basement
- Area: 567.92
- Dimensions: 47 x 12'1
Kitchen
- Level: Main
- Area: 222.44
- Dimensions: 17'4 x 12'10
Laundry
- Level: Main
- Area: 76.5
- Dimensions: 12'9 x 6
Living room
- Level: Main
- Area: 295.54
- Dimensions: 20'6 x 14'5
Heating
- Heat Pump
Cooling
- Heat Pump
Appliances
- Included: Electric Cooktop, Range Hood, Wall Oven, Dishwasher, Disposal, Humidifier, Cable TV Available
- Laundry: Main Level, Separate Room
Features
- High Ceilings, Coffered Ceiling(s)
- Flooring: Hardwood, Ceramic Tile, Carpet
- Basement: Concrete,Full,Partially Finished,9'+ Walls,Daylight
- Number of fireplaces: 1
- Fireplace features: One, Gas, Living Room
Interior area
- Total structure area: 3,744
- Total interior livable area: 3,744 sqft
- Finished area above ground: 2,144
- Finished area below ground: 1,600
Property
Parking
- Total spaces: 3
- Parking features: Attached, Auto Garage Opener(s)
- Attached garage spaces: 3
Features
- Patio & porch: Covered
- Has private pool: Yes
- Pool features: In Ground
Lot
- Size: 0.28 Acres
- Features: Sprinklers In Front, Cul-De-Sac, Sidewalk
Details
- Parcel number: R58377
- Special conditions: Standard,Arm's Length
Construction
Type & style
- Home type: SingleFamily
- Architectural style: Ranch
- Property subtype: Single Family Residence, Residential
Materials
- Roof: Architectural Style
Condition
- Year built: 2017
Utilities & green energy
- Water: Public
- Utilities for property: Cable Available
Community & neighborhood
Location
- Region: Topeka
- Subdivision: Laurens Bay Estates
HOA & financial
HOA
- Has HOA: Yes
- HOA fee: $500 annually
- Services included: Common Area Maintenance
- Association name: Laurens Bay Mgmt
Price history
| Date | Event | Price |
|---|---|---|
| 4/3/2025 | Sold | -- |
Source: | ||
| 2/6/2025 | Pending sale | $589,900$158/sqft |
Source: | ||
| 2/5/2025 | Listed for sale | $589,900$158/sqft |
Source: | ||
| 1/13/2017 | Sold | -- |
Source: | ||
Public tax history
| Year | Property taxes | Tax assessment |
|---|---|---|
| 2025 | -- | $60,778 +3.5% |
| 2024 | $11,196 +3.5% | $58,740 +4% |
| 2023 | $10,820 +7.1% | $56,480 +11% |
Find assessor info on the county website
Neighborhood: Lincolnshire Link
Nearby schools
GreatSchools rating
- 8/10Jay Shideler Elementary SchoolGrades: K-6Distance: 0.9 mi
- 6/10Washburn Rural Middle SchoolGrades: 7-8Distance: 2.1 mi
- 8/10Washburn Rural High SchoolGrades: 9-12Distance: 2.1 mi
Schools provided by the listing agent
- Elementary: Jay Shideler Elementary School/USD 437
- Middle: Washburn Rural Middle School/USD 437
- High: Washburn Rural High School/USD 437
Source: Sunflower AOR. This data may not be complete. We recommend contacting the local school district to confirm school assignments for this home.


