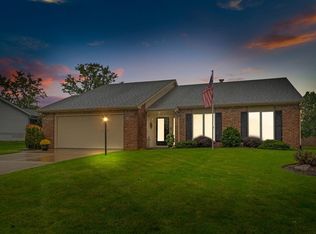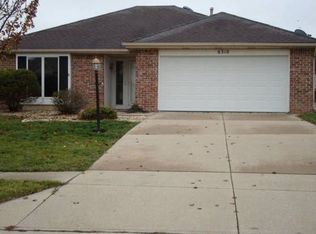Closed
$277,900
6319 Riptide Way, Fort Wayne, IN 46845
3beds
1,516sqft
Single Family Residence
Built in 1992
0.31 Acres Lot
$283,300 Zestimate®
$--/sqft
$1,852 Estimated rent
Home value
$283,300
$258,000 - $312,000
$1,852/mo
Zestimate® history
Loading...
Owner options
Explore your selling options
What's special
Very appealing & highly desirable Ranch style home in River Bend Bluffs! Split bedroom floor plan - 3 Beds/ 2 full baths - GFA/CA - New LVP flooring - some areas freshly painted - Newer dimensional roof - Lots of natural daylight & some newer windows - Spacious, open floor plan w Cathedral ceiling in living room & a nicely designed gas stone fireplace for the colder months - Separate laundry area with mud sink - Lots of closet space & storage - Oversized 2 car attached garage with big driveway & off street parking available - a very nice & comfortable screened in back porch that you will enjoy for sure in the warmer months + the spacious back yard with a newer privacy fence & nicely landscaped for privacy and relaxation! Enjoy the Clubhouse , pool, tennis courts, and walking trails minutes away. Hurry, make your best offer today!
Zillow last checked: 8 hours ago
Listing updated: July 20, 2025 at 11:14am
Listed by:
James E Fanger 260-450-1212,
Cash For Keys, LLC
Bought with:
Zelda Mayers, RB14047272
CENTURY 21 Bradley Realty, Inc
Source: IRMLS,MLS#: 202523922
Facts & features
Interior
Bedrooms & bathrooms
- Bedrooms: 3
- Bathrooms: 2
- Full bathrooms: 2
- Main level bedrooms: 3
Bedroom 1
- Level: Main
Bedroom 2
- Level: Main
Dining room
- Level: Main
- Area: 110
- Dimensions: 11 x 10
Kitchen
- Level: Main
- Area: 88
- Dimensions: 11 x 8
Living room
- Level: Main
- Area: 361
- Dimensions: 19 x 19
Heating
- Forced Air
Cooling
- Central Air
Appliances
- Included: Disposal, Range/Oven Hk Up Gas/Elec, Dishwasher, Refrigerator, Electric Range
- Laundry: Dryer Hook Up Gas/Elec, Main Level
Features
- Cathedral Ceiling(s), Ceiling Fan(s), Entrance Foyer, Split Br Floor Plan, Tub/Shower Combination, Main Level Bedroom Suite, Formal Dining Room
- Flooring: Carpet, Laminate, Tile, Other
- Doors: Six Panel Doors
- Has basement: No
- Attic: Storage
- Number of fireplaces: 1
- Fireplace features: Living Room
Interior area
- Total structure area: 1,516
- Total interior livable area: 1,516 sqft
- Finished area above ground: 1,516
- Finished area below ground: 0
Property
Parking
- Total spaces: 2
- Parking features: Attached, Garage Door Opener, Concrete
- Attached garage spaces: 2
- Has uncovered spaces: Yes
Features
- Levels: One
- Stories: 1
- Patio & porch: Porch Florida, Screened
- Pool features: Association
- Fencing: Privacy
Lot
- Size: 0.31 Acres
- Dimensions: 117 X 117
- Features: Level, Sloped, City/Town/Suburb, Landscaped, Near Walking Trail
Details
- Parcel number: 020331451010.000042
Construction
Type & style
- Home type: SingleFamily
- Architectural style: Ranch
- Property subtype: Single Family Residence
Materials
- Vinyl Siding
- Foundation: Slab
- Roof: Dimensional Shingles
Condition
- New construction: No
- Year built: 1992
Utilities & green energy
- Sewer: City
- Water: City
Community & neighborhood
Community
- Community features: Clubhouse, Pool, Sidewalks
Location
- Region: Fort Wayne
- Subdivision: River Bend Bluffs
Other
Other facts
- Listing terms: Conventional
Price history
| Date | Event | Price |
|---|---|---|
| 7/18/2025 | Sold | $277,900+0.4% |
Source: | ||
| 6/24/2025 | Pending sale | $276,900 |
Source: | ||
| 6/22/2025 | Listed for sale | $276,900 |
Source: | ||
Public tax history
| Year | Property taxes | Tax assessment |
|---|---|---|
| 2024 | $1,707 +5.3% | $260,800 +10% |
| 2023 | $1,621 +35.1% | $237,000 +4.6% |
| 2022 | $1,200 +2.9% | $226,500 +17.7% |
Find assessor info on the county website
Neighborhood: 46845
Nearby schools
GreatSchools rating
- 10/10Cedarville Elementary SchoolGrades: K-3Distance: 1.2 mi
- 8/10Leo Junior/Senior High SchoolGrades: 7-12Distance: 3.6 mi
- 8/10Leo Elementary SchoolGrades: 4-6Distance: 3.9 mi
Schools provided by the listing agent
- Elementary: Leo
- Middle: Leo
- High: Leo
- District: East Allen County
Source: IRMLS. This data may not be complete. We recommend contacting the local school district to confirm school assignments for this home.

Get pre-qualified for a loan
At Zillow Home Loans, we can pre-qualify you in as little as 5 minutes with no impact to your credit score.An equal housing lender. NMLS #10287.
Sell for more on Zillow
Get a free Zillow Showcase℠ listing and you could sell for .
$283,300
2% more+ $5,666
With Zillow Showcase(estimated)
$288,966
