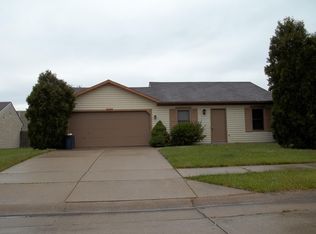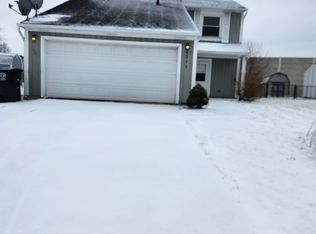This beautiful little house has just been updated. On a quiet street, this ranch home is move in ready. The kitchen and dining are at the front of the home as you walk in. The flooring has been updated.. There is a laundry just off the kitchen next to the two car garage. The vaulted living room looks out unto the back yard and has a pass through to the kitchen. This split bedroom floorplan has a large master bedroom off to one side of the home with it's own full bath. The other two bedrooms share a full bath. The large patio comes complete with pergola and fenced yard as well as storage shed. This owner has replaced all new vinyl plank flooring, new washer, dryer, range, dishwasher, some new lighting, all new landscaping, repainted entire inside of home and much more.
This property is off market, which means it's not currently listed for sale or rent on Zillow. This may be different from what's available on other websites or public sources.


