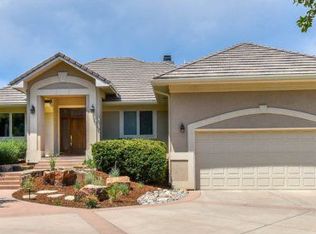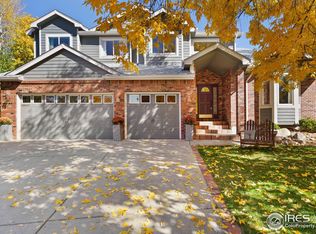Sold for $1,275,000 on 06/18/24
$1,275,000
6319 Falcon Ridge Ct, Fort Collins, CO 80525
4beds
5,493sqft
Residential-Detached, Residential
Built in 1995
0.48 Acres Lot
$1,511,000 Zestimate®
$232/sqft
$4,138 Estimated rent
Home value
$1,511,000
$1.34M - $1.69M
$4,138/mo
Zestimate® history
Loading...
Owner options
Explore your selling options
What's special
Discover a custom-built 1 1/2 story contemporary home nestled on a 1/2 acre cul-de-sac lot in upper Paragon Point. Constructed with brick and stucco, this home backs to open space and a park, providing stunning views of Longs Peak and the Front Range. Enjoy the outdoors on the covered and uncovered back deck, while the interior features soaring 2-story ceilings, an octagonal dining room with a built-in buffet, a spacious kitchen with a nook and island, and a walkout lower level with a game room, theatre room, 2 bedrooms, and 2 baths. The entire second floor is dedicated to the deluxe primary suite, complete with a huge 5-pc bath, study area, coffee bar, and great views. The property also includes an oversized 3-car garage, making this one-of-a-kind home on one of Paragon's best view lots available at a reasonable price.
Zillow last checked: 8 hours ago
Listing updated: June 18, 2025 at 03:16am
Listed by:
Don Svitak 970-215-1571,
Group Harmony
Bought with:
Laura Gippert
RE/MAX Alliance-FTC Dwtn
Source: IRES,MLS#: 1004508
Facts & features
Interior
Bedrooms & bathrooms
- Bedrooms: 4
- Bathrooms: 5
- Full bathrooms: 2
- 3/4 bathrooms: 2
- 1/2 bathrooms: 1
- Main level bedrooms: 1
Primary bedroom
- Area: 336
- Dimensions: 21 x 16
Bedroom 2
- Area: 143
- Dimensions: 13 x 11
Bedroom 3
- Area: 325
- Dimensions: 25 x 13
Bedroom 4
- Area: 156
- Dimensions: 13 x 12
Dining room
- Area: 195
- Dimensions: 15 x 13
Family room
- Area: 374
- Dimensions: 22 x 17
Kitchen
- Area: 208
- Dimensions: 16 x 13
Living room
- Area: 255
- Dimensions: 17 x 15
Heating
- Forced Air, 2 or More Heat Sources, Humidity Control
Cooling
- Central Air, Ceiling Fan(s)
Appliances
- Included: Gas Range/Oven, Self Cleaning Oven, Double Oven, Dishwasher, Refrigerator, Bar Fridge, Washer, Dryer, Microwave, Disposal
- Laundry: Sink, Washer/Dryer Hookups, Main Level
Features
- Satellite Avail, High Speed Internet, Eat-in Kitchen, Separate Dining Room, Cathedral/Vaulted Ceilings, Open Floorplan, Pantry, Walk-In Closet(s), Wet Bar, Kitchen Island, High Ceilings, Open Floor Plan, Walk-in Closet, 9ft+ Ceilings
- Flooring: Wood, Wood Floors, Tile, Carpet
- Doors: 6-Panel Doors
- Windows: Window Coverings, Wood Frames, Double Pane Windows, Wood Windows
- Basement: Full,Partially Finished,Walk-Out Access,Radon Unknown
- Has fireplace: Yes
- Fireplace features: 2+ Fireplaces, Gas, Gas Log, Double Sided, Family/Recreation Room Fireplace, Master Bedroom
Interior area
- Total structure area: 5,493
- Total interior livable area: 5,493 sqft
- Finished area above ground: 3,391
- Finished area below ground: 2,102
Property
Parking
- Total spaces: 3
- Parking features: Garage Door Opener, Oversized
- Attached garage spaces: 3
- Details: Garage Type: Attached
Features
- Levels: Two
- Stories: 2
- Patio & porch: Patio, Deck
- Exterior features: Lighting, Recreation Association Required
- Has view: Yes
- View description: Mountain(s)
Lot
- Size: 0.48 Acres
- Features: Curbs, Gutters, Sidewalks, Fire Hydrant within 500 Feet, Lawn Sprinkler System, Cul-De-Sac, Sloped, Abuts Private Open Space
Details
- Parcel number: R1367579
- Zoning: RES
- Special conditions: Private Owner
- Other equipment: Home Theater
Construction
Type & style
- Home type: SingleFamily
- Architectural style: Contemporary/Modern
- Property subtype: Residential-Detached, Residential
Materials
- Brick, Stucco
- Foundation: Slab
- Roof: Composition
Condition
- Not New, Previously Owned
- New construction: No
- Year built: 1995
Utilities & green energy
- Electric: Electric, City of FTC
- Gas: Natural Gas, Xcel Energy
- Sewer: District Sewer
- Water: District Water, FTC/LVLD Water
- Utilities for property: Natural Gas Available, Electricity Available, Cable Available
Green energy
- Energy efficient items: Southern Exposure
Community & neighborhood
Community
- Community features: Tennis Court(s), Pool, Playground, Park, Hiking/Biking Trails
Location
- Region: Fort Collins
- Subdivision: Paragon Point
HOA & financial
HOA
- Has HOA: Yes
- HOA fee: $1,396 annually
- Services included: Common Amenities, Trash
Other
Other facts
- Listing terms: Cash,Conventional
- Road surface type: Paved, Asphalt
Price history
| Date | Event | Price |
|---|---|---|
| 6/18/2024 | Sold | $1,275,000-8.6%$232/sqft |
Source: | ||
| 5/28/2024 | Pending sale | $1,395,000$254/sqft |
Source: | ||
| 5/20/2024 | Listed for sale | $1,395,000$254/sqft |
Source: | ||
| 5/9/2024 | Pending sale | $1,395,000$254/sqft |
Source: | ||
| 4/30/2024 | Price change | $1,395,000-6.4%$254/sqft |
Source: | ||
Public tax history
| Year | Property taxes | Tax assessment |
|---|---|---|
| 2024 | $8,734 +26.2% | $97,485 -1% |
| 2023 | $6,920 -1.1% | $98,431 +37.2% |
| 2022 | $6,996 -9.4% | $71,766 -2.8% |
Find assessor info on the county website
Neighborhood: Paragon Point
Nearby schools
GreatSchools rating
- 8/10Werner Elementary SchoolGrades: K-5Distance: 1.3 mi
- 7/10Preston Middle SchoolGrades: 6-8Distance: 1.9 mi
- 8/10Fossil Ridge High SchoolGrades: 9-12Distance: 2.2 mi
Schools provided by the listing agent
- Elementary: Werner
- Middle: Preston
- High: Fossil Ridge
Source: IRES. This data may not be complete. We recommend contacting the local school district to confirm school assignments for this home.
Get a cash offer in 3 minutes
Find out how much your home could sell for in as little as 3 minutes with a no-obligation cash offer.
Estimated market value
$1,511,000
Get a cash offer in 3 minutes
Find out how much your home could sell for in as little as 3 minutes with a no-obligation cash offer.
Estimated market value
$1,511,000

