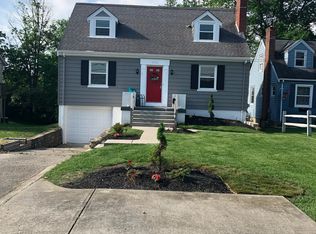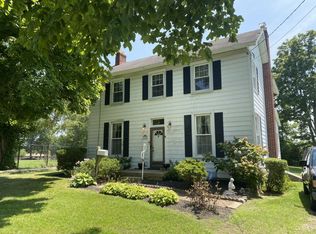Sold for $299,000
$299,000
6319 Bridgetown Rd, Cincinnati, OH 45248
2beds
1,600sqft
Single Family Residence
Built in 1995
0.32 Acres Lot
$310,600 Zestimate®
$187/sqft
$2,154 Estimated rent
Home value
$310,600
$283,000 - $342,000
$2,154/mo
Zestimate® history
Loading...
Owner options
Explore your selling options
What's special
Beautiful, incredibly well-maintained, custom-built 2 bedroom ranch with a wonderful kitchen that opens to a vaulted Great Room. It offers generous-sized bedrooms and primary suite that includes a walk-in closet plus an additional large closet. The lower level has a finished family room, a bar area, and a walkout. Well-built with 2 X 6 construction. Freshly painted and new flooring on the first floor. 2-car garage with additional parking pad. Move right in! Seller is communicating we are in multiple offers and is asking for highest and best by 12:00pm on 3/13/25 with a response by 2:30 on 3/13/25. Seller reserves the right to accept an offer prior.
Zillow last checked: 8 hours ago
Listing updated: March 27, 2025 at 10:43am
Listed by:
Kevin P Kelly 513-702-0414,
Coldwell Banker Realty 513-922-9400
Bought with:
Michael T Tekulve, 2006006116
TREO REALTORS
Source: Cincy MLS,MLS#: 1833252 Originating MLS: Cincinnati Area Multiple Listing Service
Originating MLS: Cincinnati Area Multiple Listing Service

Facts & features
Interior
Bedrooms & bathrooms
- Bedrooms: 2
- Bathrooms: 3
- Full bathrooms: 2
- 1/2 bathrooms: 1
Primary bedroom
- Features: Bath Adjoins, Walk-In Closet(s)
- Level: First
- Area: 240
- Dimensions: 16 x 15
Bedroom 2
- Level: First
- Area: 160
- Dimensions: 16 x 10
Bedroom 3
- Area: 0
- Dimensions: 0 x 0
Bedroom 4
- Area: 0
- Dimensions: 0 x 0
Bedroom 5
- Area: 0
- Dimensions: 0 x 0
Primary bathroom
- Features: Shower, Tile Floor
Bathroom 1
- Features: Full
- Level: First
Bathroom 2
- Features: Full
- Level: First
Bathroom 3
- Features: Partial
- Level: Lower
Dining room
- Area: 0
- Dimensions: 0 x 0
Family room
- Features: Walkout, Wall-to-Wall Carpet
- Area: 560
- Dimensions: 28 x 20
Great room
- Features: Walkout, Wall-to-Wall Carpet
- Level: First
- Area: 240
- Dimensions: 16 x 15
Kitchen
- Features: Counter Bar, Eat-in Kitchen, Vinyl Floor, Walkout, Kitchen Island
- Area: 224
- Dimensions: 16 x 14
Living room
- Features: Wall-to-Wall Carpet
- Area: 154
- Dimensions: 14 x 11
Office
- Area: 0
- Dimensions: 0 x 0
Heating
- Forced Air, Gas
Cooling
- Central Air
Appliances
- Included: Dishwasher, Dryer, Microwave, Oven/Range, Refrigerator, Washer, Gas Water Heater
Features
- Vaulted Ceiling(s)
- Windows: Vinyl
- Basement: Partial,Partially Finished,Walk-Out Access,WW Carpet
Interior area
- Total structure area: 1,600
- Total interior livable area: 1,600 sqft
Property
Parking
- Total spaces: 2
- Parking features: Driveway
- Garage spaces: 2
- Has uncovered spaces: Yes
Features
- Levels: One
- Stories: 1
- Patio & porch: Patio, Porch
Lot
- Size: 0.32 Acres
- Dimensions: 81 x 177 irr
Details
- Parcel number: 5500242011600
- Zoning description: Residential
Construction
Type & style
- Home type: SingleFamily
- Architectural style: Ranch
- Property subtype: Single Family Residence
Materials
- Brick, Vinyl Siding
- Foundation: Concrete Perimeter
- Roof: Shingle
Condition
- New construction: No
- Year built: 1995
Utilities & green energy
- Gas: Natural
- Sewer: Public Sewer
- Water: Public
Community & neighborhood
Location
- Region: Cincinnati
HOA & financial
HOA
- Has HOA: No
Other
Other facts
- Listing terms: No Special Financing,Cash
Price history
| Date | Event | Price |
|---|---|---|
| 3/27/2025 | Sold | $299,000+6.8%$187/sqft |
Source: | ||
| 3/13/2025 | Pending sale | $279,900$175/sqft |
Source: | ||
| 3/11/2025 | Listed for sale | $279,900$175/sqft |
Source: | ||
Public tax history
| Year | Property taxes | Tax assessment |
|---|---|---|
| 2024 | $3,486 -1.3% | $78,673 |
| 2023 | $3,531 +19.5% | $78,673 +35.6% |
| 2022 | $2,954 +9.8% | $58,013 |
Find assessor info on the county website
Neighborhood: 45248
Nearby schools
GreatSchools rating
- 6/10John Foster Dulles Elementary SchoolGrades: PK-5Distance: 0.3 mi
- 8/10Rapid Run Middle SchoolGrades: 6-8Distance: 2.9 mi
- 5/10Oak Hills High SchoolGrades: 9-12Distance: 0.6 mi
Get a cash offer in 3 minutes
Find out how much your home could sell for in as little as 3 minutes with a no-obligation cash offer.
Estimated market value$310,600
Get a cash offer in 3 minutes
Find out how much your home could sell for in as little as 3 minutes with a no-obligation cash offer.
Estimated market value
$310,600

