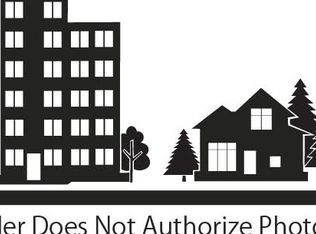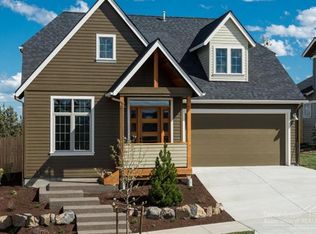Meticulously maintained, spectacular mountain views, and full of natural light. Spacious great room has built in's and a gas fireplace. Vaulted master suite, walk in closet, and tiled shower. Main level office (or 4th bedroom) and bonus room upstairs. Quartz counters, hardwood, tile, and carpet flooring. Laundry room w/sink, oversized 2+ car garage (609 sq/ft) with epoxy floor. Covered front porch and large deck, fenced and landscaped.
This property is off market, which means it's not currently listed for sale or rent on Zillow. This may be different from what's available on other websites or public sources.


