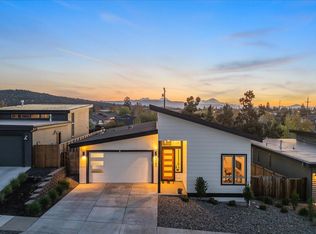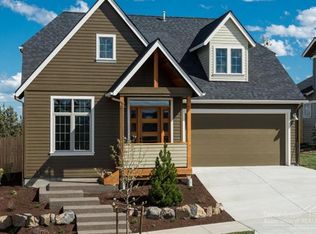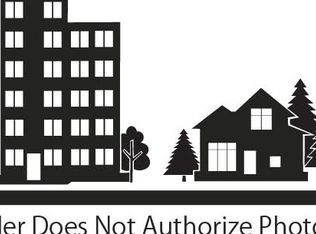Fabulous home with energy efficiencies & upgrades! Custom design package created for this property includes quartz counters, full tile backsplash & wide plank hardwood floors.Luxurious master with a full tile shower and large walk in closet. Easy single level living with a modern flair. Craftsmanship is evident throughout the details in the home. Large windows give plenty of natural light. Warm and cozy fireplace with tile surround.
This property is off market, which means it's not currently listed for sale or rent on Zillow. This may be different from what's available on other websites or public sources.



