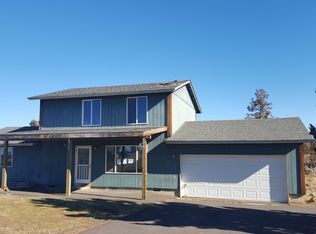Looking to live on acreage with Cascade Mountain views? Look no further than this 3 bedroom 2 bath home on 4.68 acres with 31x36 shop. End of the road privacy and desired horse property. This home boasts vaulted ceilings, large rooms and laminate flooring. Plenty of room for all your toys and RV parking. Adjacent to BLM land. Don't miss this one!
This property is off market, which means it's not currently listed for sale or rent on Zillow. This may be different from what's available on other websites or public sources.
