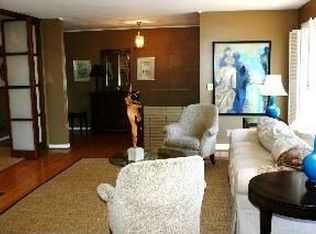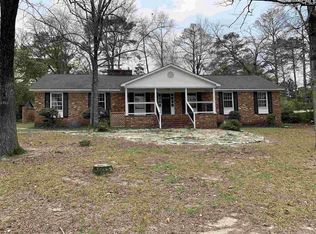4 New HVAC units, Stucco Bond. Mold test clean. Everything on Pre-inspection fixed. 3 fireplaces. Incredible view of Spring Lake. Sunroom off of Great Room. Finished walkout basement, like living in mountains. Kitchenette, den, full bath and fireplace in the basement. Jacuzzi room separate from Master bath with lake views. Fireplace in Master. Separate Guest house. Cathedral ceiling.
This property is off market, which means it's not currently listed for sale or rent on Zillow. This may be different from what's available on other websites or public sources.

