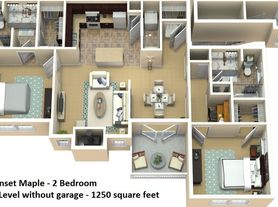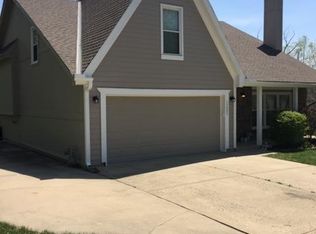Welcome to this exceptional main-level living home in Deer Creek, Overland Park 6318 W 128th Place offering the perfect blend of elegance, space, and comfort. Boasting approximately 3,508 sq ft, this 4-bedroom, 4-bath residence delivers a sophisticated floor plan designed for both upscale entertaining and serene everyday living. Enjoy the refined ambiance of a designer kitchen and hearth room that anchors the home, and luxuriate in the private primary suite with spa-quality finishes all on one level
The property rests on a lush, treed lot (~0.3 acres) offering a peaceful backdrop and an expansive setting for outdoor enjoyment
Space is abundant, with a three-car attached garage providing convenient and secure parking.
Located in Deer Creek, this home benefits from a prestigious location with effortless access to top-rated schools, parks, shopping, dining, and major thoroughfares. It's an extraordinary opportunity to lease Overland Park luxury living with the main-level convenience renters desire at a superior quality.
Owner pays for HOA, Trash, yard maintenance. Renter pays for gas, water, electricity.
House for rent
Accepts Zillow applications
$6,000/mo
6318 W 128th Pl, Overland Park, KS 66209
4beds
3,508sqft
Price may not include required fees and charges.
Single family residence
Available now
No pets
Central air
In unit laundry
Attached garage parking
Forced air
What's special
Hearth roomDesigner kitchenLush treed lotSophisticated floor plan
- 62 days |
- -- |
- -- |
Travel times
Facts & features
Interior
Bedrooms & bathrooms
- Bedrooms: 4
- Bathrooms: 4
- Full bathrooms: 4
Heating
- Forced Air
Cooling
- Central Air
Appliances
- Included: Dishwasher, Dryer, Freezer, Microwave, Oven, Refrigerator, Washer
- Laundry: In Unit
Features
- Flooring: Hardwood
Interior area
- Total interior livable area: 3,508 sqft
Property
Parking
- Parking features: Attached
- Has attached garage: Yes
- Details: Contact manager
Features
- Exterior features: Electricity not included in rent, Garbage included in rent, Gas not included in rent, Heating system: Forced Air, Water not included in rent
Details
- Parcel number: NP157300030006
Construction
Type & style
- Home type: SingleFamily
- Property subtype: Single Family Residence
Utilities & green energy
- Utilities for property: Garbage
Community & HOA
Location
- Region: Overland Park
Financial & listing details
- Lease term: 6 Month
Price history
| Date | Event | Price |
|---|---|---|
| 8/17/2025 | Listed for rent | $6,000$2/sqft |
Source: Zillow Rentals | ||
| 6/18/2025 | Sold | -- |
Source: | ||
| 5/18/2025 | Pending sale | $700,000$200/sqft |
Source: | ||
| 5/15/2025 | Listed for sale | $700,000$200/sqft |
Source: | ||

