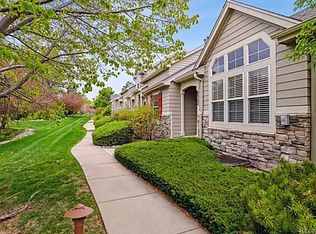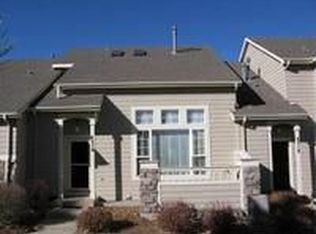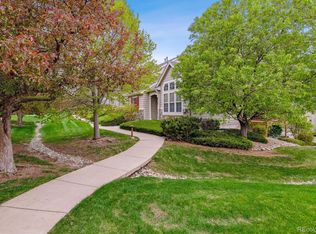Sold for $525,000 on 12/28/23
$525,000
6318 Trailhead Road, Highlands Ranch, CO 80130
2beds
1,840sqft
Townhouse
Built in 1999
1,045 Square Feet Lot
$484,300 Zestimate®
$285/sqft
$2,686 Estimated rent
Home value
$484,300
$460,000 - $509,000
$2,686/mo
Zestimate® history
Loading...
Owner options
Explore your selling options
What's special
Lovely townhome in popular Settlers Village. 2 bedroom/3 bath unit has additional space in finished basement, with egress window, can be used as a bedroom, office or exercise space. Multiple large windows provide ample natural light and are finished with Plantation Shutters, through out. Beautiful hardwood floors on main floor. The remodeled fireplace is finished in Beetle Kill Blue Stain Pine, making the living area very cozy for Colorado winters. Vaulted ceilings in living and dining create an expansive feeling. Kitchen offers granite tile countertops, SS appliances, including refrigerator. Kitchen has eat in space or additional living opportunity. Main floor also has a 1/2 bath. Upstairs features 2 Primary bedrooms, with ceiling fans and en-suite bathrooms. Washer and dryer are included. Recent updates include light fixtures, fireplace enhancement and some bathroom updates.2 car attached garage offers lots of room for toys, with shelves included. Front patio offers space to soak up sun, bbq and enjoy the manicured landscaping, maintained by the hoa. Convenient to shopping, yet private and tranquil. Close to trails, creek & walking paths. Heritage Park for Summer concerts, Historic Cheese Ranch Open Space with walking & biking both neighbor Settlers Village townhomes where Quebec Street meets University Boulevard in quintessential Highlands Ranch. This property has been nicely maintained and offers a home warranty.
Zillow last checked: 8 hours ago
Listing updated: October 01, 2024 at 10:54am
Listed by:
Lynn Pender 303-517-4831 Home@LynnPender.com,
Berkshire Hathaway HomeServices Colorado, LLC - Highlands Ranch Real Estate
Bought with:
Kevin Wetmore, 00316721
Equity Colorado Real Estate
Source: REcolorado,MLS#: 6215870
Facts & features
Interior
Bedrooms & bathrooms
- Bedrooms: 2
- Bathrooms: 3
- Full bathrooms: 2
- 1/2 bathrooms: 1
- Main level bathrooms: 1
Primary bedroom
- Level: Upper
Bedroom
- Level: Upper
Primary bathroom
- Level: Upper
Bathroom
- Level: Upper
Bathroom
- Level: Main
Bonus room
- Description: Flex Space. Used As Exercise, Can Be Bedroom.
- Level: Basement
Dining room
- Level: Main
Kitchen
- Description: Has Additional Eat In Space Or Living.
- Level: Main
Laundry
- Level: Upper
Living room
- Description: Open Floorplan. Tons Of Natural Light
- Level: Main
Heating
- Forced Air
Cooling
- Central Air
Appliances
- Included: Dishwasher, Disposal, Dryer, Gas Water Heater, Microwave, Oven, Range, Refrigerator, Self Cleaning Oven, Washer
- Laundry: In Unit
Features
- Ceiling Fan(s), Five Piece Bath, Granite Counters, Open Floorplan, Primary Suite, Smoke Free, Vaulted Ceiling(s), Walk-In Closet(s)
- Flooring: Carpet, Tile, Wood
- Windows: Bay Window(s), Double Pane Windows, Window Coverings
- Basement: Daylight,Finished,Partial
- Number of fireplaces: 1
- Fireplace features: Gas, Gas Log, Living Room
- Common walls with other units/homes: 2+ Common Walls
Interior area
- Total structure area: 1,840
- Total interior livable area: 1,840 sqft
- Finished area above ground: 1,552
- Finished area below ground: 273
Property
Parking
- Total spaces: 2
- Parking features: Concrete
- Attached garage spaces: 2
Features
- Levels: Two
- Stories: 2
- Entry location: Exterior Access
- Patio & porch: Front Porch
- Exterior features: Lighting, Rain Gutters
- Fencing: None
Lot
- Size: 1,045 sqft
- Features: Landscaped
Details
- Parcel number: R0389516
- Zoning: PDU
- Special conditions: Standard
Construction
Type & style
- Home type: Townhouse
- Architectural style: Contemporary
- Property subtype: Townhouse
- Attached to another structure: Yes
Materials
- Frame, Rock, Wood Siding
- Roof: Composition
Condition
- Updated/Remodeled
- Year built: 1999
Details
- Warranty included: Yes
Utilities & green energy
- Electric: 110V
- Sewer: Public Sewer
- Water: Public
- Utilities for property: Cable Available, Electricity Connected, Internet Access (Wired), Phone Available
Community & neighborhood
Security
- Security features: Smoke Detector(s)
Location
- Region: Highlands Ranch
- Subdivision: Settlers Village
HOA & financial
HOA
- Has HOA: Yes
- HOA fee: $165 quarterly
- Amenities included: Clubhouse, Fitness Center, Park, Playground, Pool, Spa/Hot Tub, Tennis Court(s), Trail(s)
- Services included: Insurance, Maintenance Grounds, Maintenance Structure, Road Maintenance, Snow Removal, Trash
- Association name: HRCA
- Association phone: 303-791-2500
- Second HOA fee: $267 monthly
- Second association name: Settlers Village
- Second association phone: 303-369-0800
Other
Other facts
- Listing terms: Cash,Conventional,FHA,VA Loan
- Ownership: Individual
- Road surface type: Alley Paved, Paved
Price history
| Date | Event | Price |
|---|---|---|
| 12/28/2023 | Sold | $525,000-3.7%$285/sqft |
Source: | ||
| 12/7/2023 | Pending sale | $545,000$296/sqft |
Source: | ||
| 12/1/2023 | Listed for sale | $545,000+16.5%$296/sqft |
Source: | ||
| 11/30/2021 | Sold | $468,000+58.6%$254/sqft |
Source: Public Record Report a problem | ||
| 3/24/2021 | Listing removed | -- |
Source: Owner Report a problem | ||
Public tax history
| Year | Property taxes | Tax assessment |
|---|---|---|
| 2025 | $2,890 +0.2% | $31,580 -8.1% |
| 2024 | $2,885 +24.3% | $34,350 -1% |
| 2023 | $2,321 -3.9% | $34,690 +36.6% |
Find assessor info on the county website
Neighborhood: 80130
Nearby schools
GreatSchools rating
- 6/10Fox Creek Elementary SchoolGrades: PK-6Distance: 0.3 mi
- 5/10Cresthill Middle SchoolGrades: 7-8Distance: 0.9 mi
- 9/10Highlands Ranch High SchoolGrades: 9-12Distance: 1 mi
Schools provided by the listing agent
- Elementary: Fox Creek
- Middle: Cresthill
- High: Highlands Ranch
- District: Douglas RE-1
Source: REcolorado. This data may not be complete. We recommend contacting the local school district to confirm school assignments for this home.
Get a cash offer in 3 minutes
Find out how much your home could sell for in as little as 3 minutes with a no-obligation cash offer.
Estimated market value
$484,300
Get a cash offer in 3 minutes
Find out how much your home could sell for in as little as 3 minutes with a no-obligation cash offer.
Estimated market value
$484,300


