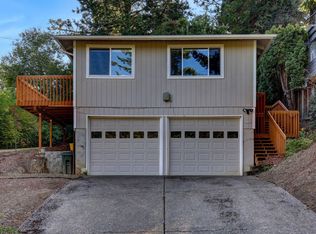Sold
$662,110
6318 SW 32nd Ave, Portland, OR 97239
3beds
1,770sqft
Residential, Single Family Residence
Built in 1970
5,227.2 Square Feet Lot
$642,600 Zestimate®
$374/sqft
$2,913 Estimated rent
Home value
$642,600
$591,000 - $694,000
$2,913/mo
Zestimate® history
Loading...
Owner options
Explore your selling options
What's special
Welcome to your dream home in the sought-after Hayhurst neighborhood of Southwest Portland! This beautifully renovated 3-bedroom, 2 -bathroom residence offers the perfect blend of modern luxury and serene living.As you enter, you will be captivated by the gorgeous views and the open, airy feel of the space. The home features stunning bamboo flooring, sleek Quartz countertops, and high-end stainless steel appliances in the gourmet kitchen. Cook with ease on the induction range while enjoying the ambiance of the gas fireplace in the cozy living room. The master suite is a true retreat with a reading nook and its own large deck, providing a private space to relax and take in the stunning surroundings. Step outside to discover a backyard oasis that is a gardener's paradise. The terraced landscape and patio area are perfect for entertaining or simply enjoying the peaceful moments in nature. The property features multiple decks, enhancing your outdoor living experience.For those with electric vehicles, the Juicebox 40 charging station is a convenient addition.Ideally located, this home offers easy access to public transportation, Gabriel Park, and Multnomah Village. Enjoy the vibrant community with nearby Hillsdale staples like Ida B. Wells-Barnett Outdoor Pool, Salvador Molly's, and the Sunday Farmers Market, all just a short walk away. Additionally, OHSU is conveniently close for healthcare professionals or students.Don't miss this opportunity to own a stunning home in one of Portland's most desirable neighborhoods. Schedule your showing today and experience the perfect blend of comfort, style, and convenience.Realtor is related to seller.
Zillow last checked: 8 hours ago
Listing updated: October 08, 2024 at 03:07am
Listed by:
Jan Hildreth janhildreth@comcast.net,
Jan Hildreth Associates LLC
Bought with:
Erin Brown, 200511378
Portland Proper Real Estate
Source: RMLS (OR),MLS#: 24260440
Facts & features
Interior
Bedrooms & bathrooms
- Bedrooms: 3
- Bathrooms: 2
- Full bathrooms: 2
- Main level bathrooms: 1
Primary bedroom
- Features: Ceiling Fan, Nook, Bathtub, Soaking Tub, Walkin Closet, Walkin Shower, Wallto Wall Carpet
- Level: Upper
Bedroom 2
- Level: Main
Bedroom 3
- Level: Main
Dining room
- Features: Living Room Dining Room Combo
- Level: Main
Kitchen
- Features: Deck, Dishwasher, Microwave, Updated Remodeled, Bamboo Floor, Double Sinks, Free Standing Refrigerator, Plumbed For Ice Maker, Quartz
- Level: Main
Living room
- Features: Ceiling Fan, Fireplace, Microwave, Bamboo Floor
- Level: Main
Heating
- Heat Pump, Fireplace(s)
Cooling
- Heat Pump
Appliances
- Included: Dishwasher, Plumbed For Ice Maker, Stainless Steel Appliance(s), Microwave, Free-Standing Refrigerator, Tankless Water Heater
- Laundry: Laundry Room
Features
- Ceiling Fan(s), Quartz, Soaking Tub, Living Room Dining Room Combo, Updated Remodeled, Double Vanity, Nook, Bathtub, Walk-In Closet(s), Walkin Shower
- Flooring: Bamboo, Wall to Wall Carpet
- Windows: Double Pane Windows, Vinyl Frames
- Basement: None
- Number of fireplaces: 1
- Fireplace features: Gas
Interior area
- Total structure area: 1,770
- Total interior livable area: 1,770 sqft
Property
Parking
- Total spaces: 2
- Parking features: Driveway, Garage Door Opener, Attached
- Attached garage spaces: 2
- Has uncovered spaces: Yes
Features
- Levels: Two
- Stories: 2
- Patio & porch: Covered Deck, Deck, Patio, Porch
- Fencing: Fenced
- Has view: Yes
- View description: Territorial, Trees/Woods
Lot
- Size: 5,227 sqft
- Dimensions: 50 x 100
- Features: On Busline, Sloped, Terraced, Sprinkler, SqFt 5000 to 6999
Details
- Parcel number: R170072
- Zoning: R-5
Construction
Type & style
- Home type: SingleFamily
- Architectural style: Mid Century Modern
- Property subtype: Residential, Single Family Residence
Materials
- Cement Siding
- Foundation: Concrete Perimeter
- Roof: Composition
Condition
- Updated/Remodeled
- New construction: No
- Year built: 1970
Utilities & green energy
- Sewer: Public Sewer
- Water: Public
- Utilities for property: Cable Connected
Community & neighborhood
Security
- Security features: Security Lights
Location
- Region: Portland
Other
Other facts
- Listing terms: Cash,Conventional,FHA
- Road surface type: Concrete
Price history
| Date | Event | Price |
|---|---|---|
| 10/7/2024 | Sold | $662,110+0.3%$374/sqft |
Source: | ||
| 9/17/2024 | Pending sale | $659,900$373/sqft |
Source: | ||
| 9/14/2024 | Listed for sale | $659,900+388.8%$373/sqft |
Source: | ||
| 6/30/1997 | Sold | $135,000$76/sqft |
Source: Public Record | ||
Public tax history
| Year | Property taxes | Tax assessment |
|---|---|---|
| 2025 | $8,673 +3.7% | $322,170 +3% |
| 2024 | $8,361 +4% | $312,790 +3% |
| 2023 | $8,040 +2.2% | $303,680 +3% |
Find assessor info on the county website
Neighborhood: Hayhurst
Nearby schools
GreatSchools rating
- 9/10Hayhurst Elementary SchoolGrades: K-8Distance: 1 mi
- 8/10Ida B. Wells-Barnett High SchoolGrades: 9-12Distance: 0.9 mi
- 6/10Gray Middle SchoolGrades: 6-8Distance: 0.5 mi
Schools provided by the listing agent
- Elementary: Maplewood
- Middle: Robert Gray
- High: Ida B Wells
Source: RMLS (OR). This data may not be complete. We recommend contacting the local school district to confirm school assignments for this home.
Get a cash offer in 3 minutes
Find out how much your home could sell for in as little as 3 minutes with a no-obligation cash offer.
Estimated market value
$642,600
Get a cash offer in 3 minutes
Find out how much your home could sell for in as little as 3 minutes with a no-obligation cash offer.
Estimated market value
$642,600
