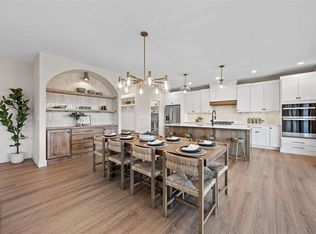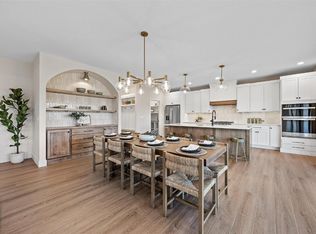Sold for $650,000 on 09/26/25
$650,000
6318 Rapids Ridge Rd NE, Cedar Rapids, IA 52411
3beds
2,668sqft
Single Family Residence
Built in 2021
0.41 Acres Lot
$653,100 Zestimate®
$244/sqft
$3,139 Estimated rent
Home value
$653,100
$607,000 - $705,000
$3,139/mo
Zestimate® history
Loading...
Owner options
Explore your selling options
What's special
Don't miss out on this terrific 3 bedroom, 3.5 bath walkout ranch style home with MANY fantastic amenities. Enter the foyer with wood flooring & tile inlay that flows directly to the great room with fireplace with built-ins, wood flooring, volume ceilings & wall of windows to views of backyard with mature trees. The gourmet kitchen features high end Bosch stainless steel appliances with 5 gas burner stove, large granite counter top breakfast island, coffee station, large walk-in pantry, wood flooring & dining area with adjacent 3 seasons room with double doors, LVP flooring, periscope window views & maintenance free grilling area with steps to backyard. You will enjoy the drop zone/mud room with custom bench & hooks adjacent to the 3 car garage with EV charging station & half bath. The luxurious primary suite features trey ceiling, large walk-in closet & private bath with custom tile shower, flooring & granite double sink vanity. Adjacent laundry room with profile washer/dryer that remains. The finished lower level walkout features a family room with area plumbed for wet bar, there is a full bath & expansion for fourth bedroom with window. Irrigation system, 5-Star Plus HERS rating for energy efficiency. Close to shopping, restaurants & I-380. A PLACE TO CALL HOME!
Zillow last checked: 8 hours ago
Listing updated: September 26, 2025 at 08:53am
Listed by:
Marian Flink 319-350-3992,
SKOGMAN REALTY
Bought with:
Nicki Kramer
Pinnacle Realty LLC
Source: CRAAR, CDRMLS,MLS#: 2503824 Originating MLS: Cedar Rapids Area Association Of Realtors
Originating MLS: Cedar Rapids Area Association Of Realtors
Facts & features
Interior
Bedrooms & bathrooms
- Bedrooms: 3
- Bathrooms: 4
- Full bathrooms: 3
- 1/2 bathrooms: 1
Other
- Level: First
Heating
- Forced Air, Gas
Cooling
- Central Air
Appliances
- Included: Dryer, Dishwasher, Disposal, Gas Water Heater, Microwave, Range, Refrigerator, Range Hood, Washer
- Laundry: Main Level
Features
- Breakfast Bar, Kitchen/Dining Combo, Bath in Primary Bedroom, Main Level Primary
- Basement: Full,Walk-Out Access
- Has fireplace: Yes
- Fireplace features: Insert, Gas, Great Room
Interior area
- Total interior livable area: 2,668 sqft
- Finished area above ground: 2,004
- Finished area below ground: 664
Property
Parking
- Total spaces: 3
- Parking features: Attached, Garage, Garage Door Opener
- Attached garage spaces: 3
Features
- Levels: One
- Stories: 1
- Patio & porch: Patio
- Exterior features: Sprinkler/Irrigation
Lot
- Size: 0.41 Acres
- Dimensions: 100 x 180
Details
- Parcel number: 123627703100000
Construction
Type & style
- Home type: SingleFamily
- Architectural style: Ranch
- Property subtype: Single Family Residence
Materials
- Frame, Stone, Vinyl Siding
Condition
- New construction: No
- Year built: 2021
Utilities & green energy
- Sewer: Public Sewer
- Water: Public
Community & neighborhood
Location
- Region: Cedar Rapids
HOA & financial
HOA
- Has HOA: Yes
- HOA fee: $250 annually
Other
Other facts
- Listing terms: Cash,Conventional
Price history
| Date | Event | Price |
|---|---|---|
| 9/26/2025 | Sold | $650,000+0%$244/sqft |
Source: | ||
| 6/7/2025 | Pending sale | $649,900$244/sqft |
Source: | ||
| 6/5/2025 | Listed for sale | $649,900+38.1%$244/sqft |
Source: | ||
| 11/12/2021 | Sold | $470,500$176/sqft |
Source: Public Record | ||
Public tax history
| Year | Property taxes | Tax assessment |
|---|---|---|
| 2024 | $9,724 -3.1% | $602,200 +6.2% |
| 2023 | $10,034 +7067.1% | $567,000 +17% |
| 2022 | $140 -6.7% | $484,600 +7026.5% |
Find assessor info on the county website
Neighborhood: 52411
Nearby schools
GreatSchools rating
- 8/10Viola Gibson Elementary SchoolGrades: PK-5Distance: 0.9 mi
- 7/10Harding Middle SchoolGrades: 6-8Distance: 4.3 mi
- 5/10John F Kennedy High SchoolGrades: 9-12Distance: 2.9 mi
Schools provided by the listing agent
- Elementary: Viola Gibson
- Middle: Harding
- High: Kennedy
Source: CRAAR, CDRMLS. This data may not be complete. We recommend contacting the local school district to confirm school assignments for this home.

Get pre-qualified for a loan
At Zillow Home Loans, we can pre-qualify you in as little as 5 minutes with no impact to your credit score.An equal housing lender. NMLS #10287.
Sell for more on Zillow
Get a free Zillow Showcase℠ listing and you could sell for .
$653,100
2% more+ $13,062
With Zillow Showcase(estimated)
$666,162
