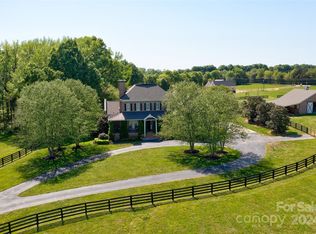Closed
$662,500
6318 Nivens Rd, York, SC 29745
3beds
3,236sqft
Single Family Residence
Built in 2005
5 Acres Lot
$758,800 Zestimate®
$205/sqft
$3,225 Estimated rent
Home value
$758,800
$713,000 - $812,000
$3,225/mo
Zestimate® history
Loading...
Owner options
Explore your selling options
What's special
Bring Offers, current contract is contingent, can still take offers. Picture the perfect 5-acre horse/hobby farm on a beautiful tree lined street of other equestrian estates. Freshly painted barn & 4-board fences. A combination of shade trees & pasture. 2 pastures w/access to a run-in shed. 2-stall barn/workshop, stalls w/mats, sliding stall fronts, large windows. Tack room & hay loft. Separate feed & storage barn w/utility sink. Two electronic gated entrances allowing for drive through w/trailers. 90' x 160' arena w/stone dust & screenings. Enjoy morning coffee on front porch overlooking the pastures or relax on your back deck & enjoy the pool & Koi pond. Well maintained home w/2021 roof & 2022 heat/air systems. Laminate wood throughout living spaces. Large vaulted great room w/floor to ceiling stone fireplace & catwalk. 2nd floor private, spacious primary suite w/Juliet outdoor balcony. Finished basement offers exercise room w/sink, storage, rec room & laundry room.
Zillow last checked: 8 hours ago
Listing updated: March 13, 2023 at 07:03am
Listing Provided by:
Julie Breedlove 704-661-9619,
Premier Sotheby's International Realty
Bought with:
Guy Santiago
Better Homes and Garden Real Estate Paracle
Source: Canopy MLS as distributed by MLS GRID,MLS#: 3907870
Facts & features
Interior
Bedrooms & bathrooms
- Bedrooms: 3
- Bathrooms: 3
- Full bathrooms: 3
- Main level bedrooms: 2
Primary bedroom
- Level: Upper
Bedroom s
- Level: Main
Bathroom full
- Level: Upper
Bathroom full
- Level: Main
Bathroom full
- Level: Basement
Basement
- Level: Basement
Other
- Level: Basement
Breakfast
- Level: Main
Dining area
- Level: Main
Exercise room
- Level: Basement
Other
- Level: Main
Kitchen
- Level: Main
Loft
- Level: Upper
Recreation room
- Level: Basement
Heating
- Forced Air, Natural Gas, Zoned
Cooling
- Ceiling Fan(s), Central Air, Zoned
Appliances
- Included: Dishwasher, Electric Range, Gas Water Heater, Refrigerator
- Laundry: In Basement, Laundry Room
Features
- Breakfast Bar, Built-in Features, Soaking Tub, Kitchen Island, Pantry, Vaulted Ceiling(s)(s), Walk-In Closet(s)
- Flooring: Laminate, Linoleum, Tile
- Windows: Skylight(s)
- Basement: Exterior Entry,Interior Entry,Partially Finished
- Attic: Walk-In
- Fireplace features: Great Room, Wood Burning
Interior area
- Total structure area: 3,236
- Total interior livable area: 3,236 sqft
- Finished area above ground: 2,143
- Finished area below ground: 1,093
Property
Parking
- Total spaces: 2
- Parking features: Basement, Circular Driveway, Attached Garage
- Attached garage spaces: 2
- Has uncovered spaces: Yes
Features
- Levels: One and One Half
- Stories: 1
- Patio & porch: Balcony, Covered, Deck, Front Porch, Rear Porch
- Exterior features: Livestock Run In
- Fencing: Fenced,Invisible
Lot
- Size: 5 Acres
- Features: Cleared, Corner Lot, Green Area, Level, Pasture, Paved, Private, Wooded
Details
- Additional structures: Barn(s), Outbuilding, Shed(s), Workshop
- Parcel number: 4480000066
- Zoning: RUD-I
- Special conditions: Standard
- Horse amenities: Arena, Equestrian Facilities, Stable(s)
Construction
Type & style
- Home type: SingleFamily
- Architectural style: Farmhouse
- Property subtype: Single Family Residence
Materials
- Hardboard Siding, Stone
- Foundation: Other - See Remarks
- Roof: Shingle
Condition
- New construction: No
- Year built: 2005
Utilities & green energy
- Sewer: Septic Installed
- Water: Well
Community & neighborhood
Location
- Region: York
- Subdivision: Cotswold Meadows
Other
Other facts
- Listing terms: Cash,Conventional
- Road surface type: Gravel, Paved
Price history
| Date | Event | Price |
|---|---|---|
| 2/16/2023 | Sold | $662,500-0.7%$205/sqft |
Source: | ||
| 12/19/2022 | Price change | $667,500-1.1%$206/sqft |
Source: | ||
| 11/12/2022 | Listed for sale | $675,000+107.7%$209/sqft |
Source: | ||
| 12/30/2016 | Sold | $325,000-8.5%$100/sqft |
Source: | ||
| 11/15/2016 | Pending sale | $355,000$110/sqft |
Source: I Save Realty #3223964 Report a problem | ||
Public tax history
| Year | Property taxes | Tax assessment |
|---|---|---|
| 2025 | -- | $28,098 +9.6% |
| 2024 | $4,412 +83.7% | $25,636 +87.6% |
| 2023 | $2,401 -0.3% | $13,666 |
Find assessor info on the county website
Neighborhood: 29745
Nearby schools
GreatSchools rating
- 9/10Hunter Street Elementary SchoolGrades: PK-4Distance: 3.9 mi
- 3/10York Middle SchoolGrades: 7-8Distance: 5.3 mi
- 5/10York Comprehensive High SchoolGrades: 9-12Distance: 5.1 mi
Schools provided by the listing agent
- Elementary: Hunter Street
- Middle: York
- High: York Comprehensive
Source: Canopy MLS as distributed by MLS GRID. This data may not be complete. We recommend contacting the local school district to confirm school assignments for this home.
Get a cash offer in 3 minutes
Find out how much your home could sell for in as little as 3 minutes with a no-obligation cash offer.
Estimated market value
$758,800
