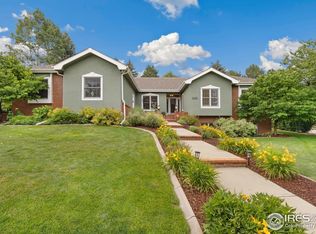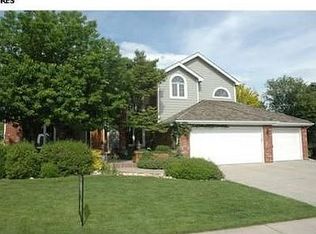Sold for $957,000 on 12/15/23
$957,000
6318 Falcon Ridge Ct, Fort Collins, CO 80525
5beds
4,550sqft
Residential-Detached, Residential
Built in 1993
0.28 Acres Lot
$961,800 Zestimate®
$210/sqft
$3,573 Estimated rent
Home value
$961,800
$914,000 - $1.02M
$3,573/mo
Zestimate® history
Loading...
Owner options
Explore your selling options
What's special
Incredible opportunity to own this beautiful home nestled on a private lot at the end of a cul-de-sac in the desirable Paragon Point neighborhood. As you enter the home you will find a bright open entry with vaulted ceilings, a main floor primary study (or bedroom) with built-in shelving cabinetry, a living room, and formal dining room. As you make your way through the entry, there is a built-in wet bar, 2-story great room with more built-in cabinetry, and a large chef-style kitchen with upgraded appliances, and an abundance of storage. In the backyard there is a koi pond and water feature, lots of mature landscaping and trees making it a cool and private place for entertaining and enjoying the outdoors. On the upper floor, there is a primary suite with an updated primary bathroom with a new large shower, 3 additional bedrooms, and a gorgeous HGTV style laundry room. The finished basement is a perfect setup with a large recreation room, a bonus room, and a theater (or 5th bedroom). Recent upgrades include: an upper floor addition to add a 4th bedroom and upper floor laundry room, a new sliding glass door, an active radon mitigation system, a new roof, some new windows, and paint in 2019, 2 new water heaters, additional can lighting, and new carpet. Close proximity to the Power Trail which connects to all of Fort Collins' trail system and the HOA includes tennis courts, access to the pool, and walking distance to Southridge Greens Golf Course. Property has been Pre-Inspected and in great condition!
Zillow last checked: 8 hours ago
Listing updated: December 14, 2024 at 03:17am
Listed by:
Brandi Broadley 970-229-0700,
Group Harmony
Bought with:
Tim Ash
Group Mulberry
Source: IRES,MLS#: 998506
Facts & features
Interior
Bedrooms & bathrooms
- Bedrooms: 5
- Bathrooms: 4
- Full bathrooms: 1
- 3/4 bathrooms: 2
- 1/2 bathrooms: 1
Primary bedroom
- Area: 225
- Dimensions: 15 x 15
Bedroom 2
- Area: 132
- Dimensions: 11 x 12
Bedroom 3
- Area: 143
- Dimensions: 11 x 13
Bedroom 4
- Area: 150
- Dimensions: 10 x 15
Bedroom 5
- Area: 120
- Dimensions: 12 x 10
Dining room
- Area: 168
- Dimensions: 12 x 14
Family room
- Area: 288
- Dimensions: 18 x 16
Kitchen
- Area: 273
- Dimensions: 13 x 21
Living room
- Area: 224
- Dimensions: 16 x 14
Heating
- Forced Air
Cooling
- Central Air, Ceiling Fan(s)
Appliances
- Included: Gas Range/Oven, Double Oven, Dishwasher, Refrigerator, Bar Fridge, Washer, Dryer, Microwave, Disposal
- Laundry: Washer/Dryer Hookups, Upper Level
Features
- Study Area, Satellite Avail, High Speed Internet, Eat-in Kitchen, Separate Dining Room, Cathedral/Vaulted Ceilings, Open Floorplan, Pantry, Walk-In Closet(s), Kitchen Island, High Ceilings, Open Floor Plan, Walk-in Closet, 9ft+ Ceilings
- Flooring: Wood, Wood Floors, Tile, Carpet
- Basement: Full,Partially Finished,Built-In Radon,Sump Pump
- Has fireplace: Yes
- Fireplace features: Gas, Family/Recreation Room Fireplace
Interior area
- Total structure area: 4,550
- Total interior livable area: 4,550 sqft
- Finished area above ground: 3,012
- Finished area below ground: 1,538
Property
Parking
- Total spaces: 3
- Parking features: Garage Door Opener, Oversized
- Attached garage spaces: 3
- Details: Garage Type: Attached
Accessibility
- Accessibility features: Level Lot
Features
- Levels: Two
- Stories: 2
- Patio & porch: Deck
- Exterior features: Lighting
- Fencing: Fenced,Wood
Lot
- Size: 0.28 Acres
- Features: Curbs, Gutters, Sidewalks, Lawn Sprinkler System, Cul-De-Sac
Details
- Parcel number: R1367536
- Zoning: RES
- Special conditions: Private Owner
Construction
Type & style
- Home type: SingleFamily
- Property subtype: Residential-Detached, Residential
Materials
- Wood/Frame, Brick
- Roof: Composition
Condition
- Not New, Previously Owned
- New construction: No
- Year built: 1993
Utilities & green energy
- Electric: Electric, City of FTC
- Gas: Natural Gas, Xcel Energy
- Sewer: City Sewer
- Water: City Water, FTC/Loveland
- Utilities for property: Natural Gas Available, Electricity Available, Cable Available
Community & neighborhood
Community
- Community features: Pool, Park
Location
- Region: Fort Collins
- Subdivision: Paragon Point
HOA & financial
HOA
- Has HOA: Yes
- HOA fee: $1,400 annually
- Services included: Management
Other
Other facts
- Listing terms: Cash,Conventional,VA Loan
- Road surface type: Paved, Asphalt
Price history
| Date | Event | Price |
|---|---|---|
| 12/15/2023 | Sold | $957,000-1.8%$210/sqft |
Source: | ||
| 11/14/2023 | Pending sale | $975,000$214/sqft |
Source: | ||
| 10/20/2023 | Listed for sale | $975,000+98%$214/sqft |
Source: | ||
| 6/15/2012 | Sold | $492,500-1.5%$108/sqft |
Source: | ||
| 5/2/2012 | Listed for sale | $500,000+8.7%$110/sqft |
Source: The Group Inc. #679827 Report a problem | ||
Public tax history
| Year | Property taxes | Tax assessment |
|---|---|---|
| 2024 | $5,321 +25.1% | $60,836 -1% |
| 2023 | $4,253 -1.1% | $61,427 +39.3% |
| 2022 | $4,300 +3.1% | $44,112 -2.8% |
Find assessor info on the county website
Neighborhood: Paragon Point
Nearby schools
GreatSchools rating
- 8/10Werner Elementary SchoolGrades: K-5Distance: 1.3 mi
- 7/10Preston Middle SchoolGrades: 6-8Distance: 1.9 mi
- 8/10Fossil Ridge High SchoolGrades: 9-12Distance: 2.1 mi
Schools provided by the listing agent
- Elementary: Werner
- Middle: Preston
- High: Fossil Ridge
Source: IRES. This data may not be complete. We recommend contacting the local school district to confirm school assignments for this home.
Get a cash offer in 3 minutes
Find out how much your home could sell for in as little as 3 minutes with a no-obligation cash offer.
Estimated market value
$961,800
Get a cash offer in 3 minutes
Find out how much your home could sell for in as little as 3 minutes with a no-obligation cash offer.
Estimated market value
$961,800

