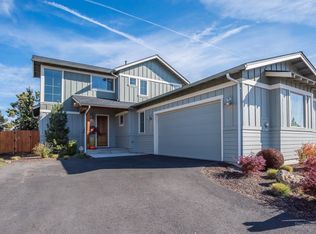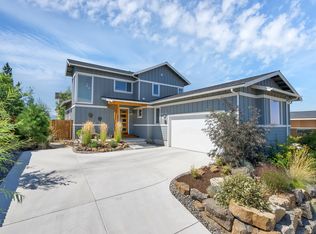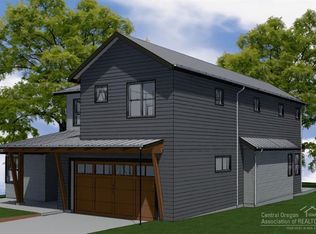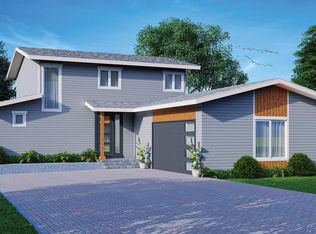The Home is Sublime but the Views are Divine! This Contemporary Home has been an excellent place to live. There are so many details that separate it and make this home a winner. First of all, this 3 Bedroom 2.5 Bathroom home has been Earth Advantage Certified; it also won the 2015 COBA for BEST Value in its class. Many windows present Unobstructed Mountain Views. The Builder used durable and quality materials with attention to air quality and energy efficiency. One of the air quality features is the high ceilings; once you’ve had 9-foot ceilings, you don’t want to go back to the stuffy cramped feeling of 8-foot ceilings. This Home boosts Quartz Counter Tops, Hickory wood floors (not Laminate floors which may have toxic fumes,) Double vanities in both bathrooms, also a huge soaker tube in the Master Bathroom, which is on the main floor. A Reverse Osmosis water filtration unit is installed at the kitchen sink and is accessible on both sides of the counter. Filtered water is also run to the refrigerator location for crystal clear ice. The living room has a wall of Built-in cabinets, Gas Fireplace and additional storage under the Bench seat at the window. The Built-ins are deep and allows heat protection if you should decide to mount a flat panel T.V. above the fireplace. At the top of the stairs is an area to sit and watch the most beautiful sunsets imaginable. We also have areas in one upstairs bedroom, on the front porch, in the back yard on the cedar deck and through the windows in the front door, to view the painted sky! The other upstairs bedroom is situated for Sunrises. Other very important features: A/C, Custom Blinds, White Cabinets, Utility Sink in Garage, Microwave is Vented Outside to expel exhaust, Wired for Surround Sound and Oversized Garage. Outside Features: Piped Natural Gas to the Grill (Which Stays,) Painted Cedar Deck next to Pavers for Entertaining. Sprinkler system, Low maintenance grounds with literally tons and tons of rock (Montana Rainbow Rock, River Rock, Ocean Rock and General Rock) over landscape Cloth. We have installed 54-feet of retaining wall for garden and outdoor fun. We also removed two messy trees to ease the pain of yard work. Enjoy Blueberries, Asparagus, Roses, and more. A Permanent outdoor shed with a full size slider-door has been built for additional Storage and Tools. Fully Fenced and Landscaped. Come see by appointment only Rod 417 860 2456 – Future Open House to Be Announced. More Pictures coming soon. Though this Home is FSBO, I will provide 2% to any Licensed Agent who shows this home to its new owner! Internet from Several sources available, currently using CenturyLink Gigabit service.
This property is off market, which means it's not currently listed for sale or rent on Zillow. This may be different from what's available on other websites or public sources.




