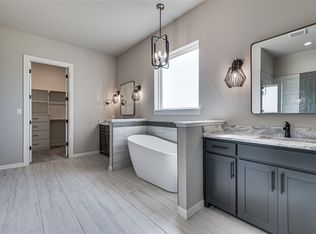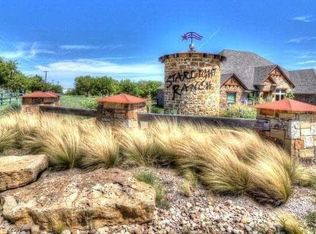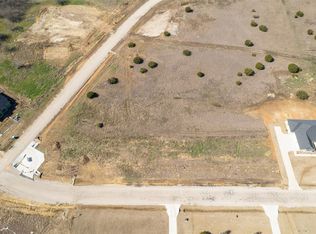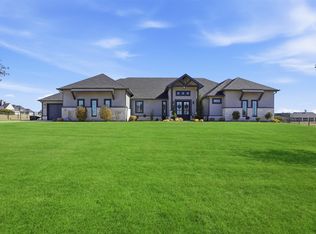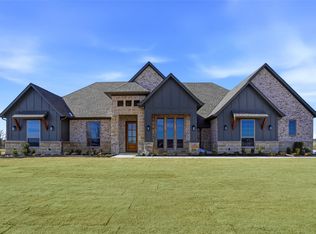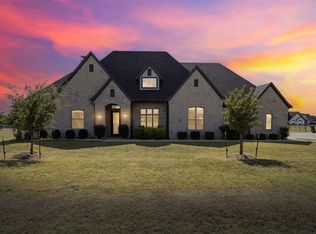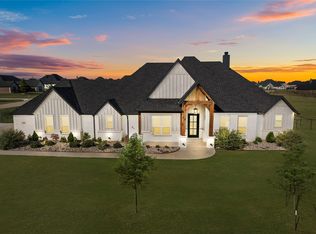Are you looking for some country living with easy access to the city? Come on out and see Godley's hidden gem....experience the tranquility and beautiful surroundings of Starlight Ranch, not far from Fort Worth, Granbury and the Chisholm trail. Located in Godley ISD. Talk about pride of ownership...This has it all...With this blank canvas build the shop of your dreams, put that pool in and start living in your dream home. A stunning 4-bedroom, 3-bath home with a giant bonus game or flex room AND an additional office. This split floorplan is perfect for multi family living if that's your vibe. The beautifully maintained residence features vaulted ceilings and an open-concept floor plan with elegant wood flooring throughout. As you enter the home, the inviting iron double-door entrance opens to a welcoming foyer. This modern kitchen is equipped with quartz countertops, stainless steel appliances, spacious pantry and pristine white cabinetry. The adjacent great room is complemented by custom wood bookshelves flanking the living room fireplace, a beautiful open concept area for entertaining. In addition to the two other guest rooms, you can alsoenjoy versatile living with a giant game room and a large, sun-drenched office—ideal for work or hobbies. Double French doors lead to a covered outdoor patio with a cozy fireplace and hearth, perfect for entertaining year-round. The backyard is thoughtfully plumbed for an outdoor kitchen with gas and water, offering endless options for outdoor living and dining. With ample space on the corner lot, there is so much potential for shop placement or build a pickleball court! This exceptional home blends comfort, style, and functionality in a prime location, making it a true gem in Starlight Ranch. Enjoy being in the county and save on those city taxes. NO PID in this development, so don’t miss this unique opportunity! Furniture is also negotiable with an acceptable offer.
For sale
Price cut: $30K (1/6)
$659,000
6317 Vega Rd, Godley, TX 76044
4beds
3,036sqft
Est.:
Single Family Residence
Built in 2022
1.04 Acres Lot
$656,100 Zestimate®
$217/sqft
$45/mo HOA
What's special
Additional officeWelcoming foyerSplit floorplanOpen-concept floor planStainless steel appliancesElegant wood flooring throughoutLarge sun-drenched office
- 214 days |
- 1,090 |
- 53 |
Likely to sell faster than
Zillow last checked: 8 hours ago
Listing updated: February 09, 2026 at 10:49am
Listed by:
Renee Wells 0721825 817-312-6165,
Texas Legacy Realty 817-312-6165
Source: NTREIS,MLS#: 20986697
Tour with a local agent
Facts & features
Interior
Bedrooms & bathrooms
- Bedrooms: 4
- Bathrooms: 3
- Full bathrooms: 3
Primary bedroom
- Level: First
- Dimensions: 18 x 15
Bedroom
- Features: Ceiling Fan(s)
- Level: First
- Dimensions: 13 x 12
Bedroom
- Level: First
- Dimensions: 12 x 12
Dining room
- Level: First
- Dimensions: 13 x 12
Other
- Features: Built-in Features, Stone Counters
- Level: First
- Dimensions: 13 x 12
Other
- Level: First
- Dimensions: 13 x 12
Game room
- Level: First
- Dimensions: 17 x 15
Game room
- Level: First
Other
- Features: Ceiling Fan(s), Walk-In Closet(s)
- Level: First
- Dimensions: 13 x 12
Half bath
- Level: First
- Dimensions: 7 x 7
Kitchen
- Features: Breakfast Bar, Built-in Features, Eat-in Kitchen, Kitchen Island, Pantry, Stone Counters, Walk-In Pantry
- Level: First
- Dimensions: 16 x 12
Living room
- Features: Built-in Features, Ceiling Fan(s), Fireplace
- Level: First
- Dimensions: 20 x 20
Mud room
- Features: Built-in Features
- Level: First
- Dimensions: 7 x 7
Office
- Level: First
- Dimensions: 13 x 12
Utility room
- Features: Built-in Features, Utility Room, Utility Sink
- Level: First
- Dimensions: 10 x 7
Heating
- Central, Electric, Fireplace(s)
Cooling
- Central Air, Ceiling Fan(s), Electric
Appliances
- Included: Some Gas Appliances, Built-In Gas Range, Convection Oven, Dishwasher, Electric Oven, Electric Water Heater, Disposal, Gas Range, Ice Maker, Plumbed For Gas, Refrigerator
- Laundry: Washer Hookup, Electric Dryer Hookup, Laundry in Utility Room
Features
- Built-in Features, Decorative/Designer Lighting Fixtures, Double Vanity, Eat-in Kitchen, High Speed Internet, Kitchen Island, Open Floorplan, Pantry, Smart Home, Natural Woodwork, Walk-In Closet(s), Wired for Sound
- Flooring: Ceramic Tile, Hardwood
- Windows: Window Coverings
- Has basement: No
- Number of fireplaces: 2
- Fireplace features: Gas, Gas Log, Living Room, Masonry, Outside, Wood Burning
Interior area
- Total interior livable area: 3,036 sqft
Video & virtual tour
Property
Parking
- Total spaces: 3
- Parking features: Concrete, Covered, Direct Access, Driveway, Garage, Golf Cart Garage, Garage Door Opener, Inside Entrance, Oversized, Garage Faces Side
- Attached garage spaces: 3
- Has uncovered spaces: Yes
Accessibility
- Accessibility features: Smart Technology
Features
- Levels: One
- Stories: 1
- Patio & porch: Rear Porch, Front Porch, Covered
- Exterior features: Lighting, Rain Gutters
- Pool features: None
- Fencing: None
Lot
- Size: 1.04 Acres
- Features: Acreage, Back Yard, Cleared, Corner Lot, Lawn, Landscaped, Subdivision, Sprinkler System, Few Trees, Wooded
Details
- Parcel number: 126315105040
Construction
Type & style
- Home type: SingleFamily
- Architectural style: Contemporary/Modern,Detached
- Property subtype: Single Family Residence
Materials
- Brick
- Foundation: Slab
- Roof: Composition
Condition
- Year built: 2022
Utilities & green energy
- Sewer: Aerobic Septic
- Water: Community/Coop
- Utilities for property: Electricity Connected, Propane, Septic Available, Separate Meters, Underground Utilities, Water Available
Community & HOA
Community
- Security: Smoke Detector(s)
- Subdivision: Starlight Ranch Ph 4
HOA
- Has HOA: Yes
- Services included: Association Management
- HOA fee: $540 annually
- HOA name: Starlight Ranch
- HOA phone: 817-524-5844
Location
- Region: Godley
Financial & listing details
- Price per square foot: $217/sqft
- Tax assessed value: $724,857
- Annual tax amount: $12,663
- Date on market: 7/10/2025
- Cumulative days on market: 215 days
- Listing terms: Cash,Conventional,FHA,Submit,VA Loan
- Electric utility on property: Yes
Estimated market value
$656,100
$623,000 - $689,000
$3,852/mo
Price history
Price history
| Date | Event | Price |
|---|---|---|
| 1/6/2026 | Price change | $659,000-4.4%$217/sqft |
Source: NTREIS #20986697 Report a problem | ||
| 7/27/2025 | Price change | $689,000-2.8%$227/sqft |
Source: NTREIS #20986697 Report a problem | ||
| 7/10/2025 | Listed for sale | $709,000+9.1%$234/sqft |
Source: NTREIS #20986697 Report a problem | ||
| 1/19/2024 | Listing removed | -- |
Source: NTREIS #20362981 Report a problem | ||
| 12/30/2023 | Price change | $650,000-1.5%$214/sqft |
Source: NTREIS #20362981 Report a problem | ||
Public tax history
Public tax history
| Year | Property taxes | Tax assessment |
|---|---|---|
| 2024 | $11,231 -0.6% | $724,857 |
| 2023 | $11,304 +751.3% | $724,857 +977.5% |
| 2022 | $1,328 +16.7% | $67,275 +18.2% |
Find assessor info on the county website
BuyAbility℠ payment
Est. payment
$4,207/mo
Principal & interest
$3146
Property taxes
$785
Other costs
$276
Climate risks
Neighborhood: 76044
Nearby schools
GreatSchools rating
- 7/10Pleasant View Elementary SchoolGrades: PK-5Distance: 4.2 mi
- 6/10Godley Middle SchoolGrades: 6-8Distance: 1.9 mi
- 5/10Godley High SchoolGrades: 9-12Distance: 2 mi
Schools provided by the listing agent
- Elementary: Godley
- Middle: Godley
- District: Godley ISD
Source: NTREIS. This data may not be complete. We recommend contacting the local school district to confirm school assignments for this home.
- Loading
- Loading
