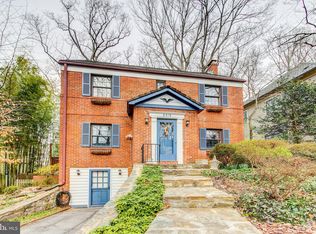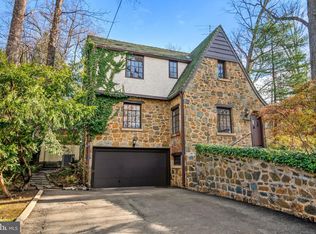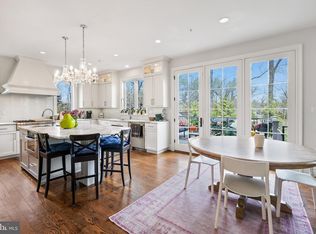Sold for $1,530,000
$1,530,000
6317 Poe Rd, Bethesda, MD 20817
6beds
5,176sqft
Single Family Residence
Built in 1958
7,025 Square Feet Lot
$1,811,800 Zestimate®
$296/sqft
$7,517 Estimated rent
Home value
$1,811,800
$1.61M - $2.05M
$7,517/mo
Zestimate® history
Loading...
Owner options
Explore your selling options
What's special
TODAY'S OPEN HOUSE IS CANCELLED. Introducing an exquisite 6-bedroom, 4.5-bathroom residence nestled in Woodhaven. Boasting an expansive 5,000+ square feet of living space, this home exudes elegance and comfort. The charm of the original tudor home meets the addition full of modern amenities, including an elevator servicing all three levels. Step into the inviting living area, complete with a charming stone fireplace, ideal for cozy gatherings. Next is a separate dining room, then the well-appointed kitchen is a chef's delight featuring modern appliances and abundant storage. The kitchen opens to a bright and airy family room with skylights and a wall of windows bringing the outside in. Enjoy the deck off of the family room that looks out on the lush private backyard. Finishing off the main floor is a large office with built-ins and a powder room. Upstairs, the primary bedroom is a luxurious retreat with a spa-like en-suite bathroom and generous closet space. There are an additional four bedrooms (one large enough to be used as a game room or upstairs family room), additionally there is an office, and two more full baths. The fully finished basement offers versatile space for recreation and relaxation, or options for a home office. Additionally in the lower level is a bedroom and full bath. From the lower level, walk out to the tree lined private backyard. There is an abundance of storage space and a garage with a hydraulic lift. The home has an energy-efficient multi-zoned geo-thermal heat pump/cooling system, a tankless hot water heater, 38KW Kohler whole house generator, a 50-year warranty on roof (parts and labor, transferable), gutters, and gutter guards (Long Roofing) – installed 2020. Conveniently located close to the shops and restaurants of downtown Bethesda, this home also offers proximity to major routes to VA & DC. Boasting a prime location within the Walt Whitman High School boundaries this home epitomizes the perfect fusion of luxury, comfort, and convenience.
Zillow last checked: 8 hours ago
Listing updated: March 15, 2024 at 08:16am
Listed by:
Denise McGowan 240-472-4526,
Compass
Bought with:
Youfeng Y Yang, 532101
Evergreen Properties
Source: Bright MLS,MLS#: MDMC2119442
Facts & features
Interior
Bedrooms & bathrooms
- Bedrooms: 6
- Bathrooms: 5
- Full bathrooms: 4
- 1/2 bathrooms: 1
- Main level bathrooms: 1
Basement
- Area: 2106
Heating
- Radiator, Geothermal, Natural Gas
Cooling
- Geothermal, Heat Pump, Electric
Appliances
- Included: Dishwasher, Disposal, Dryer, Extra Refrigerator/Freezer, Microwave, Oven, Refrigerator, Six Burner Stove, Stainless Steel Appliance(s), Range Hood, Washer, Tankless Water Heater, Gas Water Heater
- Laundry: Main Level
Features
- Additional Stairway, Built-in Features, Ceiling Fan(s), Entry Level Bedroom, Family Room Off Kitchen, Open Floorplan, Floor Plan - Traditional, Formal/Separate Dining Room, Kitchen Island, Primary Bath(s), Solar Tube(s), Spiral Staircase, Walk-In Closet(s), Vaulted Ceiling(s)
- Flooring: Hardwood, Carpet, Ceramic Tile, Marble, Wood
- Windows: Insulated Windows, Skylight(s)
- Basement: Other,Full,Front Entrance,Finished,Exterior Entry,Rear Entrance,Walk-Out Access
- Number of fireplaces: 3
- Fireplace features: Gas/Propane, Mantel(s), Free Standing
Interior area
- Total structure area: 5,176
- Total interior livable area: 5,176 sqft
- Finished area above ground: 3,070
- Finished area below ground: 2,106
Property
Parking
- Total spaces: 5
- Parking features: Garage Faces Front, Basement, Storage, Inside Entrance, Driveway, Attached
- Attached garage spaces: 2
- Uncovered spaces: 3
- Details: Garage Sqft: 400
Accessibility
- Accessibility features: Accessible Elevator Installed, Entry Slope <1', Accessible Approach with Ramp, Roll-in Shower
Features
- Levels: Three
- Stories: 3
- Patio & porch: Patio, Deck
- Exterior features: Balcony
- Pool features: None
- Fencing: Full
- Has view: Yes
- View description: Trees/Woods
Lot
- Size: 7,025 sqft
- Features: Rear Yard
Details
- Additional structures: Above Grade, Below Grade
- Parcel number: 160700629846
- Zoning: R90
- Special conditions: Standard
Construction
Type & style
- Home type: SingleFamily
- Architectural style: Colonial,Tudor
- Property subtype: Single Family Residence
Materials
- Brick
- Foundation: Brick/Mortar
- Roof: Asphalt
Condition
- New construction: No
- Year built: 1958
- Major remodel year: 1979
Utilities & green energy
- Electric: 200+ Amp Service, Circuit Breakers
- Sewer: Public Sewer
- Water: Public
- Utilities for property: Natural Gas Available, Phone Available, Sewer Available, Water Available
Green energy
- Energy efficient items: HVAC
Community & neighborhood
Location
- Region: Bethesda
- Subdivision: Woodhaven
Other
Other facts
- Listing agreement: Exclusive Right To Sell
- Ownership: Fee Simple
Price history
| Date | Event | Price |
|---|---|---|
| 3/15/2024 | Sold | $1,530,000+0.1%$296/sqft |
Source: | ||
| 2/18/2024 | Pending sale | $1,529,000$295/sqft |
Source: | ||
| 2/14/2024 | Listed for sale | $1,529,000-7.1%$295/sqft |
Source: | ||
| 10/31/2023 | Listing removed | $1,645,000$318/sqft |
Source: | ||
| 8/11/2023 | Listed for sale | $1,645,000$318/sqft |
Source: | ||
Public tax history
| Year | Property taxes | Tax assessment |
|---|---|---|
| 2025 | $16,155 +3.6% | $1,392,367 +2.8% |
| 2024 | $15,588 +10.6% | $1,354,100 +10.7% |
| 2023 | $14,090 +17% | $1,222,900 +12% |
Find assessor info on the county website
Neighborhood: 20817
Nearby schools
GreatSchools rating
- 6/10Burning Tree Elementary SchoolGrades: K-5Distance: 0.9 mi
- 10/10Thomas W. Pyle Middle SchoolGrades: 6-8Distance: 0.5 mi
- 9/10Walt Whitman High SchoolGrades: 9-12Distance: 1 mi
Schools provided by the listing agent
- Elementary: Burning Tree
- Middle: Thomas W. Pyle
- High: Walt Whitman
- District: Montgomery County Public Schools
Source: Bright MLS. This data may not be complete. We recommend contacting the local school district to confirm school assignments for this home.

Get pre-qualified for a loan
At Zillow Home Loans, we can pre-qualify you in as little as 5 minutes with no impact to your credit score.An equal housing lender. NMLS #10287.


