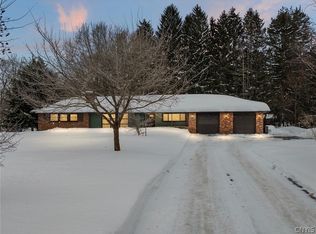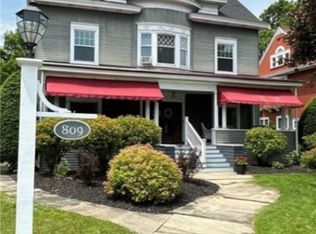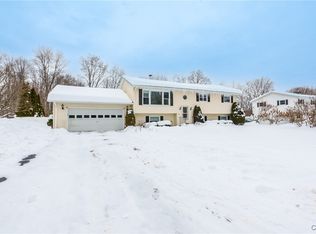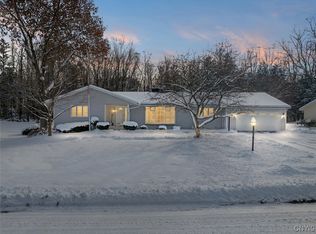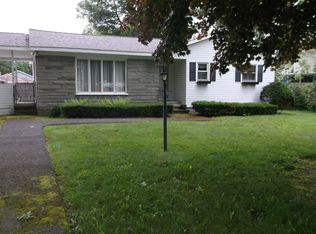Opportunities like this are exceptionally rare. This remarkable 2,628 square foot ranch stands apart as one of the largest single-level homes of its kind in the area, offering a level of space, design, and lifestyle seldom found in ranch living. While most homes of this style offer modest layouts, this residence delivers four spacious bedrooms, three baths, a finished basement, and an expansive open-concept design that is truly difficult to replicate.
Extensively remodeled in 2024, the home features real oak hardwood floors throughout, fresh modern finishes, and thoughtfully designed living spaces that create both comfort and sophistication. The beautifully redesigned kitchen showcases striking waterfall quartz countertops, an elegant breakfast bar, and a dedicated butler’s pantry ideal for oversized appliances and seamless entertaining. The primary suite offers a private retreat with a walk-in closet, updated full bath, and sliding glass doors leading to the outdoor living space.
Situated on a fully fenced corner lot, the property provides an expansive backyard setting highlighted by a stamped concrete patio completed in 2024, along with a deck and in-ground heated pool designed for relaxation and gathering. Adding to its exceptional appeal are deeded Lake Delta rights with dock access in the cove, allowing you to enjoy effortless lake living and keep your boat in the water all summer with your own mooring space just steps from your home.
Major improvements including a new roof, vinyl fencing, and asphalt driveway completed in 2025 complement the extensive renovations, while low Lee taxes provide additional long-term value. Ideally located near Griffiss Business & Technology Park, Turning Stone Casino Resort, and the future Chobani facility.
A rare opportunity to own a home of this size, setting, and level of transformation — a property unlike anything else currently available.
Active
$499,900
6317 Pleasant Dr, Rome, NY 13440
4beds
2,628sqft
Single Family Residence
Built in 1955
0.35 Acres Lot
$-- Zestimate®
$190/sqft
$-- HOA
What's special
Expansive backyard settingFinished basementVinyl fencingFour spacious bedroomsThree bathsBeautifully redesigned kitchenExpansive open-concept design
- 1 day |
- 548 |
- 17 |
Zillow last checked: 8 hours ago
Listing updated: February 18, 2026 at 02:02pm
Listing by:
Miner Realty & Prop Management 315-709-4355,
Michael J Miner 315-709-4355,
John White 315-709-4355,
Miner Realty & Prop Management
Source: NYSAMLSs,MLS#: S1662042 Originating MLS: Syracuse
Originating MLS: Syracuse
Tour with a local agent
Facts & features
Interior
Bedrooms & bathrooms
- Bedrooms: 4
- Bathrooms: 3
- Full bathrooms: 2
- 1/2 bathrooms: 1
- Main level bathrooms: 3
- Main level bedrooms: 4
Heating
- Electric, Gas, Baseboard, Hot Water, Steam
Appliances
- Included: Dishwasher, Electric Oven, Electric Range, Gas Water Heater, Microwave, Refrigerator
- Laundry: Main Level
Features
- Breakfast Bar, Ceiling Fan(s), Separate/Formal Dining Room, Eat-in Kitchen, Separate/Formal Living Room, Home Office, Kitchen Island, Quartz Counters, Sliding Glass Door(s), Bath in Primary Bedroom, Main Level Primary
- Flooring: Carpet, Hardwood, Laminate, Varies, Vinyl
- Doors: Sliding Doors
- Basement: Full
- Has fireplace: No
Interior area
- Total structure area: 2,628
- Total interior livable area: 2,628 sqft
Video & virtual tour
Property
Parking
- Total spaces: 2
- Parking features: Attached, Garage, Garage Door Opener
- Attached garage spaces: 2
Features
- Levels: One
- Stories: 1
- Patio & porch: Covered, Deck, Patio, Porch
- Exterior features: Blacktop Driveway, Deck, Fully Fenced, Pool, Patio
- Pool features: In Ground
- Fencing: Full
- Waterfront features: Deeded Access, Lake
Lot
- Size: 0.35 Acres
- Dimensions: 102 x 150
- Features: Irregular Lot, Residential Lot
Details
- Additional structures: Shed(s), Storage
- Parcel number: 30420017100300050710000000
- Special conditions: Standard
Construction
Type & style
- Home type: SingleFamily
- Architectural style: Ranch
- Property subtype: Single Family Residence
Materials
- Vinyl Siding
- Foundation: Poured
- Roof: Asphalt
Condition
- Resale
- Year built: 1955
Utilities & green energy
- Electric: Circuit Breakers
- Sewer: Septic Tank
- Water: Connected, Public
- Utilities for property: Electricity Connected, Water Connected
Community & HOA
Location
- Region: Rome
Financial & listing details
- Price per square foot: $190/sqft
- Tax assessed value: $5,200
- Annual tax amount: $5,193
- Date on market: 2/18/2026
- Listing terms: Cash,Conventional,FHA,VA Loan
Estimated market value
Not available
Estimated sales range
Not available
Not available
Price history
Price history
| Date | Event | Price |
|---|---|---|
| 2/18/2026 | Listed for sale | $499,900+72.4%$190/sqft |
Source: | ||
| 1/5/2026 | Listed for rent | $3,500$1/sqft |
Source: Zillow Rentals Report a problem | ||
| 4/18/2025 | Listing removed | $3,500$1/sqft |
Source: Zillow Rentals Report a problem | ||
| 4/1/2025 | Listed for rent | $3,500$1/sqft |
Source: Zillow Rentals Report a problem | ||
| 1/29/2024 | Sold | $289,900-3.3%$110/sqft |
Source: | ||
| 11/25/2023 | Pending sale | $299,900$114/sqft |
Source: | ||
| 11/13/2023 | Contingent | $299,900$114/sqft |
Source: | ||
| 11/1/2023 | Listed for sale | $299,900$114/sqft |
Source: | ||
Public tax history
Public tax history
| Year | Property taxes | Tax assessment |
|---|---|---|
| 2024 | -- | $5,200 |
| 2023 | -- | $5,200 |
| 2022 | -- | $5,200 |
| 2021 | -- | $5,200 |
| 2020 | -- | $5,200 |
| 2019 | -- | $5,200 |
| 2018 | -- | $5,200 |
| 2017 | $4,234 | $5,200 |
| 2016 | -- | $5,200 |
| 2015 | -- | $5,200 |
| 2014 | -- | $5,200 |
| 2013 | -- | $5,200 |
| 2012 | -- | $5,200 |
| 2011 | -- | $5,200 |
| 2010 | -- | $5,200 |
| 2009 | -- | $5,200 |
| 2008 | -- | $5,200 |
| 2007 | -- | $5,200 |
| 2006 | -- | $5,200 |
| 2005 | -- | $5,200 |
| 2004 | -- | $5,200 |
| 2003 | -- | $5,200 |
| 2002 | -- | $5,200 |
| 2001 | -- | $5,200 |
| 2000 | -- | $5,200 |
Find assessor info on the county website
BuyAbility℠ payment
Estimated monthly payment
Boost your down payment with 6% savings match
Earn up to a 6% match & get a competitive APY with a *. Zillow has partnered with to help get you home faster.
Learn more*Terms apply. Match provided by Foyer. Account offered by Pacific West Bank, Member FDIC.Climate risks
Neighborhood: Lake Delta
Nearby schools
GreatSchools rating
- 4/10Stokes Elementary SchoolGrades: K-6Distance: 0.6 mi
- 5/10Lyndon H Strough Middle SchoolGrades: 7-8Distance: 4.4 mi
- 4/10Rome Free AcademyGrades: 9-12Distance: 6.2 mi
Schools provided by the listing agent
- Elementary: Stokes Elementary
- Middle: Lyndon H Strough Middle
- High: Rome Free Academy
- District: Rome
Source: NYSAMLSs. This data may not be complete. We recommend contacting the local school district to confirm school assignments for this home.
